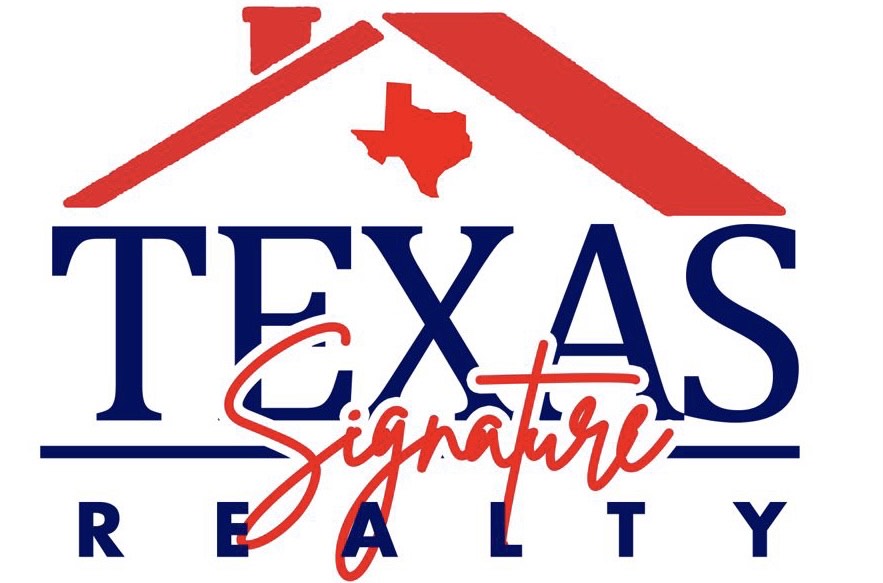General Description
Sold Price Range:
$420,001 - $482,000
Address:
5911 Brigstone Park Drive
Legal Description:
CINCO RANCH SOUTHPARK SEC 3, BLOCK 2, LOT 8
Property Type:
Single-Family
Baths:
2 Full & 1 Half Bath(s)
Garage(s):
2 / Attached,Oversized
Year Built:
1997 / Appraisal District
Building Sqft.:
2,451228(m²) /Appraisal District
Lot Size:
7,540 Sqft.700(m²) /Appraisal District
Maintenance Fee:
$ 1150 / Annually
Master Planned Community:
Cinco Ranch
Interior Features
Fireplace:
1/Gaslog Fireplace
Floors:
Carpet, Engineered Wood, Tile
Room Description:
Breakfast Room, Den, Family Room, Formal Dining, Formal Living, Living Area - 1st Floor, Utility Room in House
Bedroom Description:
All Bedrooms Up, En-Suite Bath, Primary Bed - 2nd Floor, Sitting Area, Walk-In Closet
Kitchen Description:
Breakfast Bar, Kitchen open to Family Room, Pantry, Pots/Pans Drawers, Soft Closing Cabinets, Soft Closing Drawers, Walk-in Pantry
Bathroom Description:
Half Bath, Primary Bath: Double Sinks, Primary Bath: Separate Shower, Primary Bath: Soaking Tub, Seconda
Cooling:
Central Electric
Connections:
Electric Dryer Connections, Gas Dryer Connections, Washer Connections
Oven:
Double Oven, Gas Oven
Energy Feature:
Ceiling Fans, Energy Star/CFL/LED Lights, Insulated Doors, Insulated/Low-E windows, North/South Exposure
Interior:
Alarm System - Owned, Dryer Included, Fire/Smoke Alarm, High Ceiling, Prewired for Alarm System, Refrigerator Included, Washer Included
Exterior Features
Exterior Type:
Brick, Cement Board, Wood
Lot Description:
In Golf Course Community, Subdivision Lot, Wooded
Garage Carport:
Auto Garage Door Opener, Double-Wide Driveway
Water Sewer:
Public Sewer, Public Water
Unit Location:
In Golf Course Community, Subdivision Lot, Wooded
Exterior:
Back Green Space, Back Yard, Back Yard Fenced, Fully Fenced, Patio/Deck, Porch, Private Driveway, Side Yard, Sprinkler System, Subdivision Tennis Court
