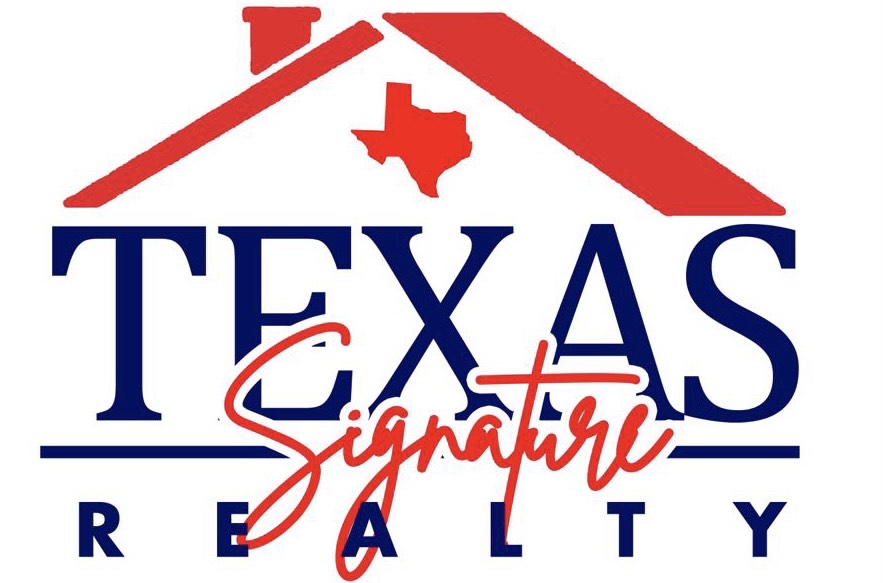
Welcome to your dream home in Cambridge Falls! This former model home exudes character and charm. The moment you step inside, you'll be greeted by stunning hardwood floors. The family room features beautiful porcelain tile flooring, and the island kitchen boasts gleaming wood floors and top-of-the-line stainless steel appliances, including a refrigerator. You'll love the added convenience of a new washer and dryer that's included in the sale. The home is equipped with recently installed upgrades, including a new hot water heater and a Nest thermostat. Plus, the water softener is a bonnus that you won't want to miss. The large backyard is perfect for outdoor activities and relaxation, complete with a covered patio and planter boxes for gardening. Upstairs, you'll find a spacious game room and three cozy bedrooms. With over 2100 sq. ft. of living space, this home is a great investment in today's market. Don't miss out on the opportunity to make this beautiful home yours!
| District: | Fort Bend ISD |
| Elementary School: | Rosa Parks Elementary School |
| Middle School: | Lake Olympia Middle School |
| High School: | Hightower High School |
| Tax Year | Cost/sqft | Market Value | Change | Tax Assessment | Change |
|---|---|---|---|---|---|
| 2023 | $124.06 | $267,716 | 14.68% | $238,337 | 2.10% |
| 2022 | $108.17 | $233,440 | 18.52% | $233,440 | 18.52% |
| 2021 | $91.27 | $196,970 | 3.01% | $196,970 | 3.01% |
| 2020 | $88.61 | $191,210 | 3.56% | $191,210 | 3.56% |
| 2019 | $85.56 | $184,640 | 4.52% | $184,640 | 4.52% |
| 2018 | $81.86 | $176,660 | 4.87% | $176,660 | 4.87% |
| 2017 | $78.06 | $168,460 | 5.19% | $168,460 | 5.19% |
| 2016 | $74.21 | $160,150 | 7.74% | $160,150 | 7.74% |
| 2015 | $68.88 | $148,650 | 7.01% | $148,650 | 7.01% |
| 2014 | $64.37 | $138,910 | 3.12% | $138,910 | 3.12% |
| 2013 | $62.42 | $134,710 | $134,710 |
2023 Fort Bend County Appraisal District Tax Value |
|
|---|---|
| Market Land Value: | $34,000 |
| Market Improvement Value: | $233,716 |
| Total Market Value: | $267,716 |
2023 Tax Rates |
|
|---|---|
| FORT BEND ISD: | 0.9892 % |
| FT BEND CO GEN: | 0.4265 % |
| FORT BEND DRNG: | 0.0124 % |
| FT BEND MUD 23: | 0.6000 % |
| FT BEND CO ESD 7: | 0.1000 % |
| Total Tax Rate: | 2.1281 % |