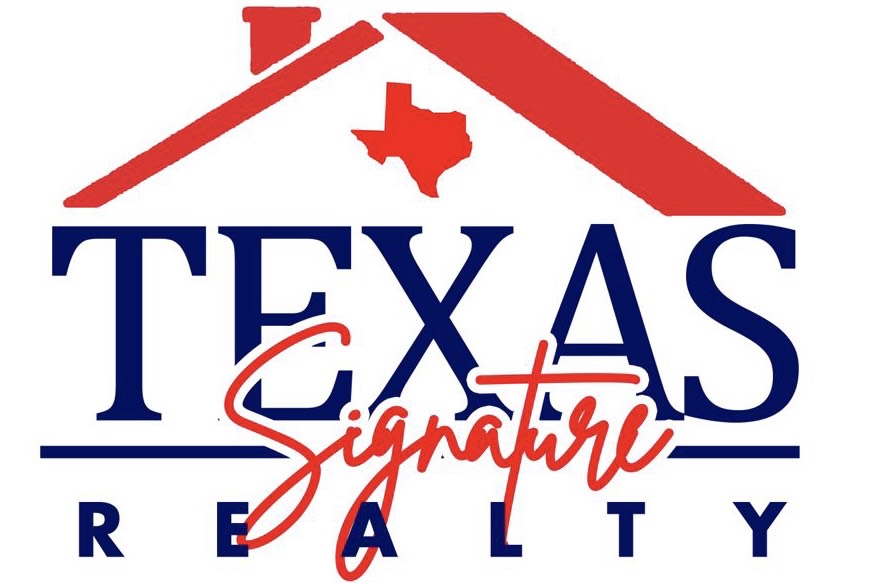
Stunning 5-bedroom home at the end of a cul-de-sac. Gated community with 24/7 security! Spacious open layout and substantial updates, this home is the modern design that today's home buyers are looking for! Wood-effect porcelain tile floor, neutral paint, premium fixtures, and high ceilings throughout. Amazing kitchen opens to the living room, featuring stainless steel KitchenAid appliances, gas cooktop, quartzite countertops, tons of cabinetry and an island great to cook and entertain! Beautiful fireplace with floor-to-ceiling tile. Downstairs also features a primary bedroom, study and formal dining with a dry bar. Marbled primary bathroom includes a walk-in shower, freestanding tub, and his & hers sinks. Upstairs gameroom with 4 bedrooms and 2 more remodeled bathrooms. Large, covered patio and a massive backyard with great pool potential! 2-car garage with new doors and epoxy floors. HVAC (‘16), Water Heater (‘17), Roof Replaced (‘16), Upstairs carpet (‘19). Low tax! Great schools!
| District: | Katy |
| Elementary School: | Sue Creech Elementary School |
| Middle School: | Rodger & Ellen Beck Junior High School |
| High School: | Cinco Ranch High School |