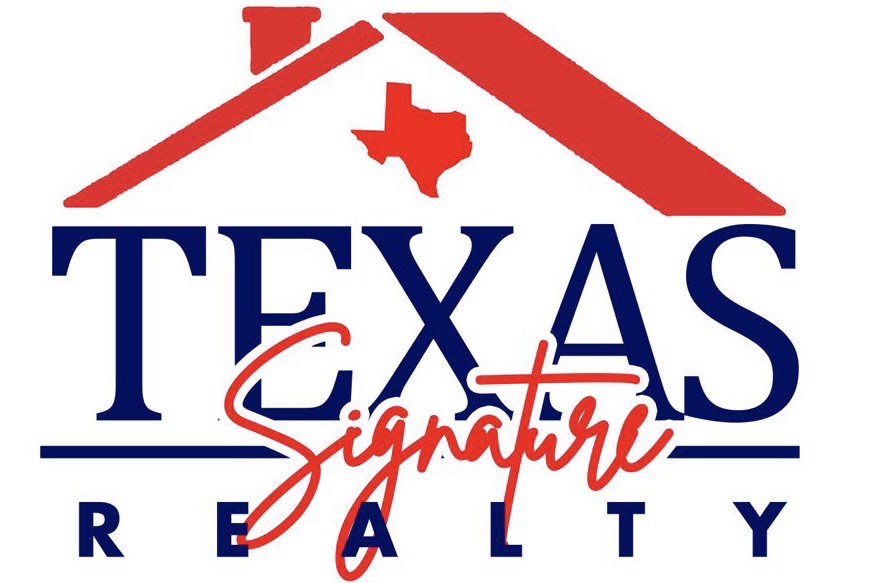
A 3-bedroom, 2.5-bathroom home spanning 1600 sq.ft., the Orchid is filled with all the things one aspires to have in a home — an L-shaped kitchen prepped for entertaining, an open-concept living room and casual dining area, and an upstairs loft and linen closet for storing sheets and belongings. With multiple windows on the main floor, natural light keeps rooms bright, and when moments want to be relished outside. On the second level, homeowners will find a dedicated room to wash clothes as well as all three bedrooms, including the primary suite, equipped with a walk-in closet and an ensuite with a dual-sink vanity. A 2-car garage is also included.
| District: | Waller ISD |
| Elementary School: | Roberts Road Elementary School |
| Middle School: | Waller Junior High School |
| High School: | Waller High School |