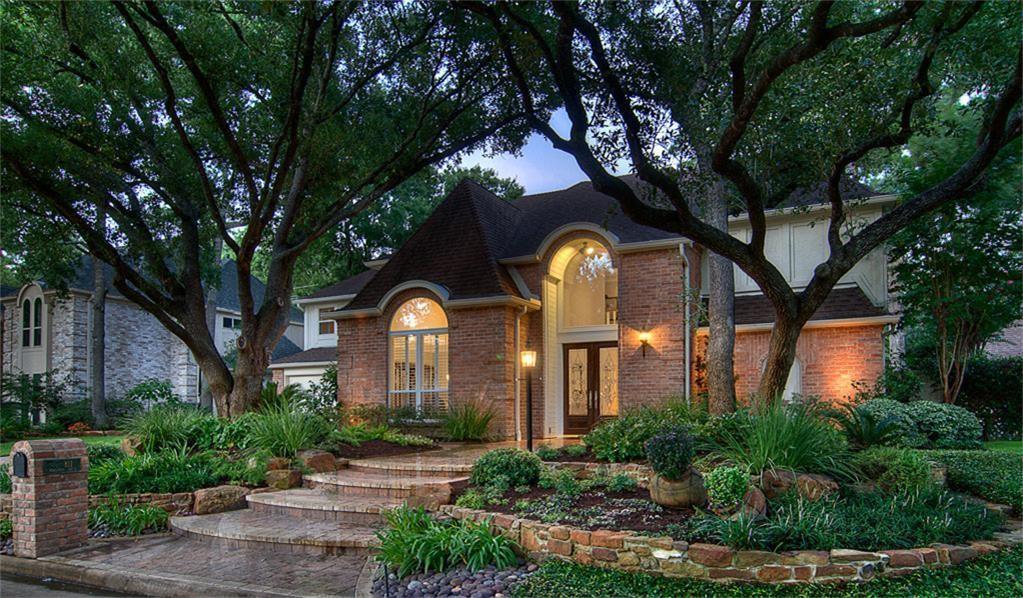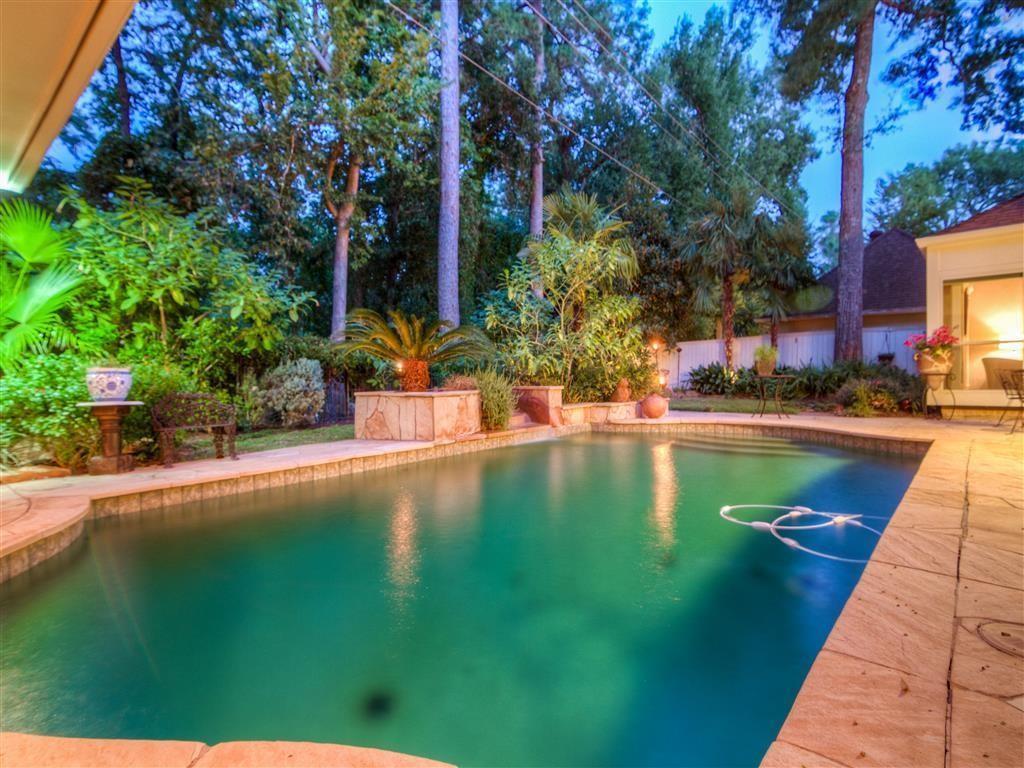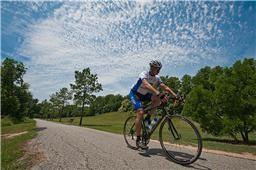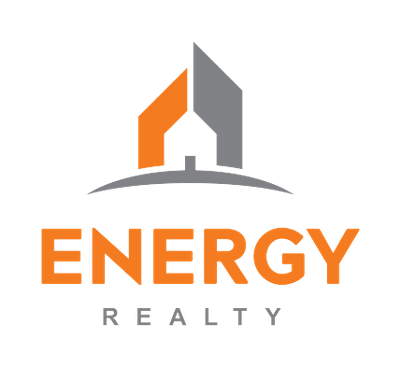Home value comparables
Using a REALTOR is the best way to determine the market price of a home. Start this process by viewing the third-party valuations and then contact a Realtor to determine a reasonable purchase price for a home.
Current Valuations
 |  | 
|
|
AVM Value
$894K
|
AVM Value
$862K
|
AVM Value
$700K
|
|
Value Range
$805K - $983K
|
Value Range
$808K - $916K
|
Value Range
$ 700,219
|
|
Confidence Score
90% Margin of Error*: 10%
|
Confidence Score
94% Margin of Error*: 6%
|
Confidence Score NA
|
Zestimate Home Values are provided by Zillow, Inc. Use is subject to Zillow Terms of Use and are provided as-is, as-available.
Description
Captivating, REMODELED Custom Home in a wooded cul-de-sac. Home is NEW & UPDATED with an OPEN , MODERN FLOOR PLAN that includes a second bdrm down. Meticulous attention is seen in the CUSTOM CABINETRY & HARDWOOD FLOORS downstairs. Upgraded granite counters & high end lighting throughout. Kitchen features stainless appliances, Thermador double oven & warming drawer, induction cooktop, neutral porcelain tile flooring & subway tile backsplash. Master bath has new frameless shower doors, modern soaking tub & exposed brick tile. DOUBLE PANE WINDOWS upstairs & down plus two new Nest thermostats make this home ENERGY EFFICIENT. Upstairs has been painted and refreshed. POOL with graceful waterfall & NATURAL GARDENS. Luxurious OUTDOOR KITCHEN with vaulted beadboard ceiling, beverage center & granite counters. Garage with two extra storage spaces, mud room area & epoxy coated flooring. Plumbing has professional internal epoxy coating. Pavers in the driveway & walkway. Zoned to top Katy schools.
Rooms
Interior
Exterior
Lot information
Lease information
Financial
Additional information
*Disclaimer: Listing broker's offer of compensation is made only to participants of the MLS where the listing is filed.
View analytics
Total views

Estimated electricity cost
Schools
School information is computer generated and may not be accurate or current. Buyer must independently verify and confirm enrollment. Please contact the school district to determine the schools to which this property is zoned.
Assigned schools
Nearby schools 
Noise factors

Listing broker
Source
Nearby similar homes for sale
Nearby similar homes for rent
Nearby recently sold homes
811 Herdsman Dr, Houston, TX 77079. View photos, map, tax, nearby homes for sale, home values, school info...
View all homes on Herdsman










































