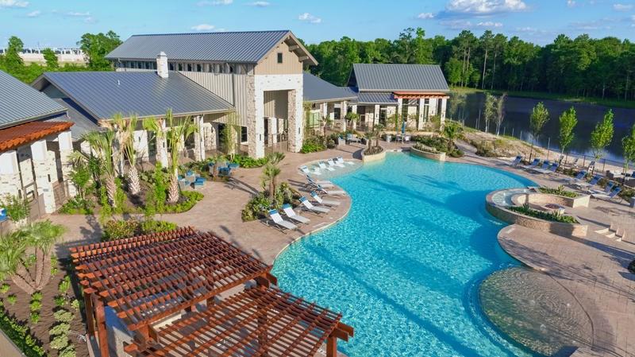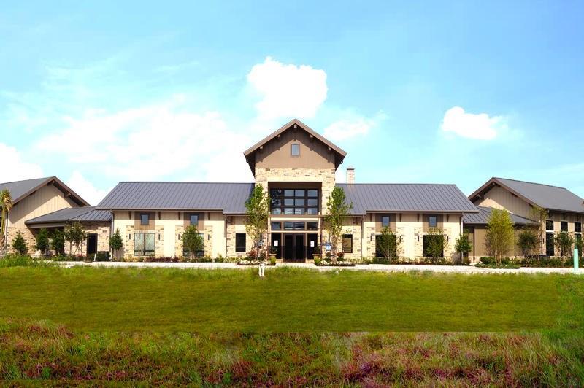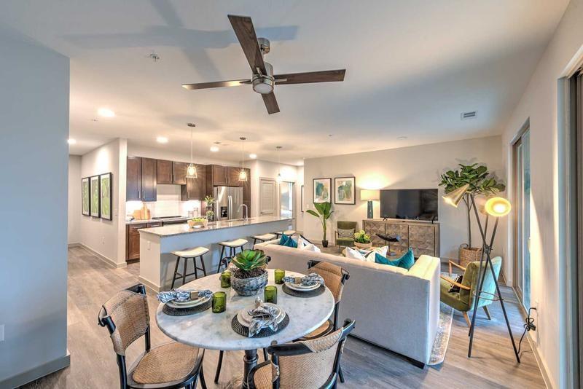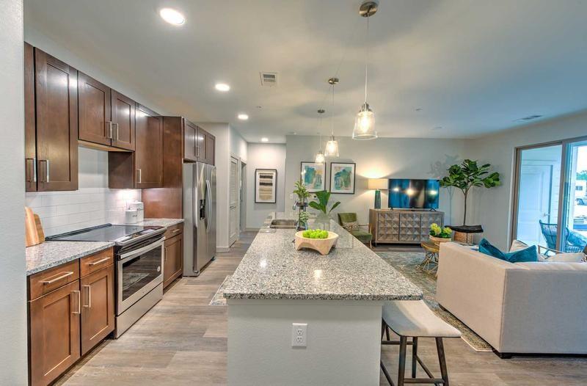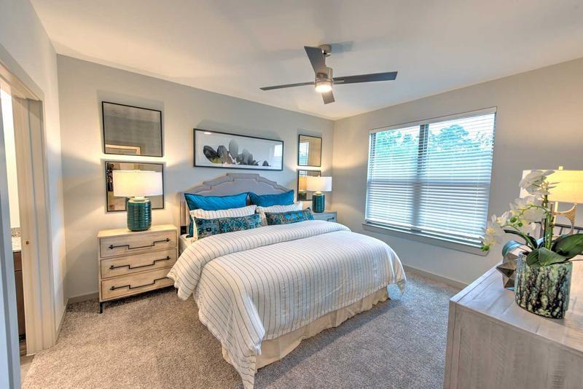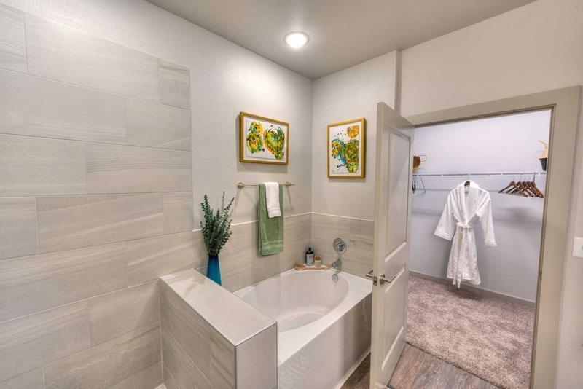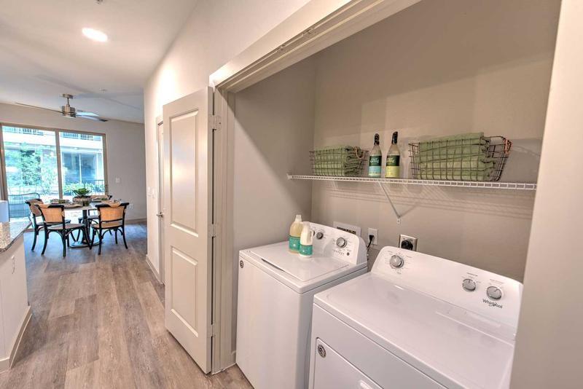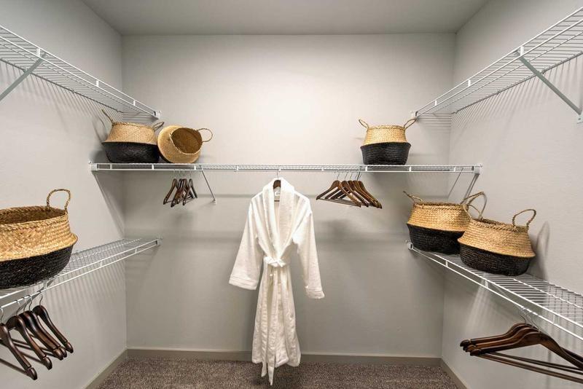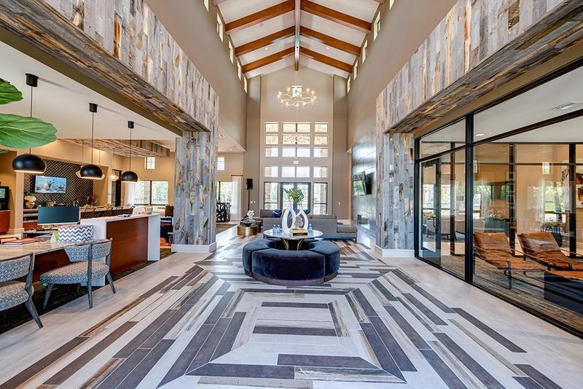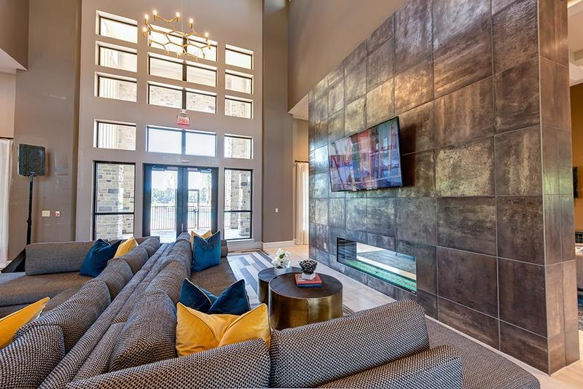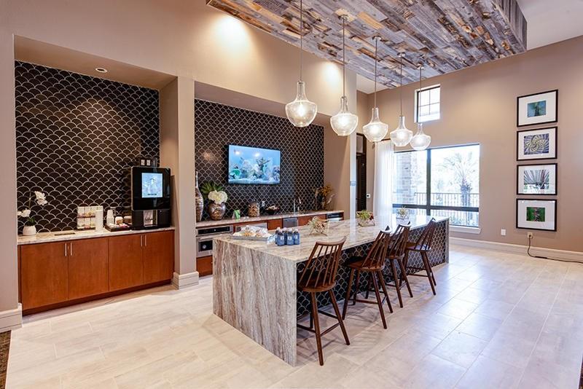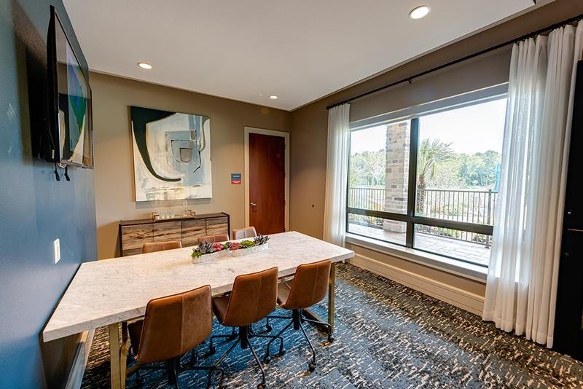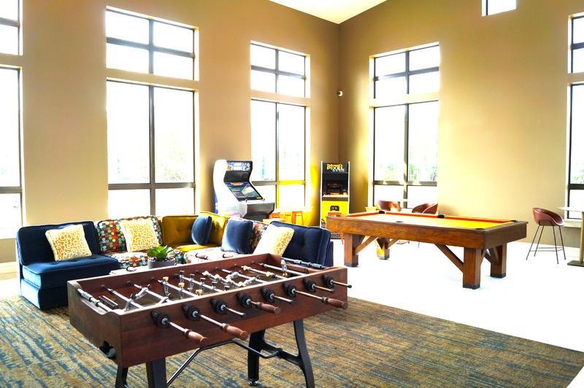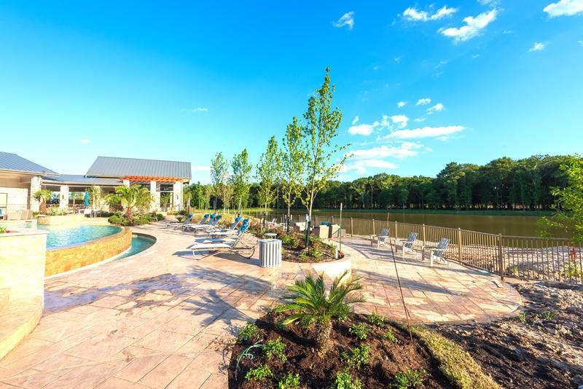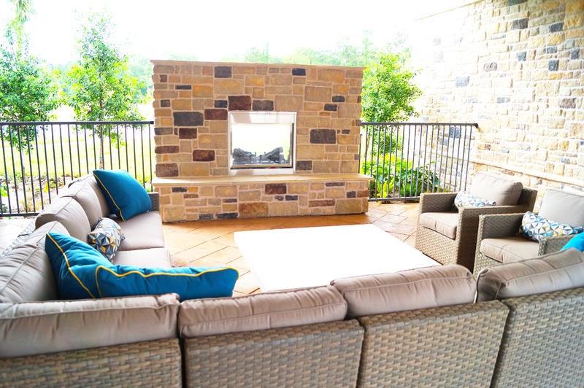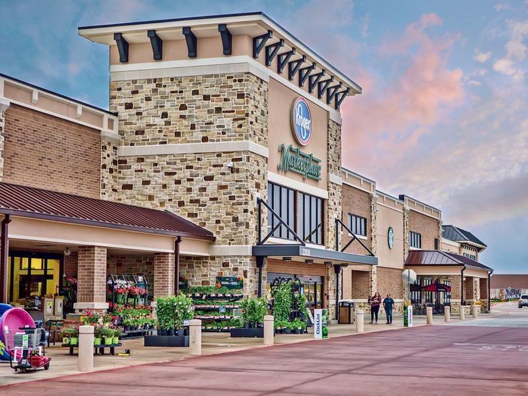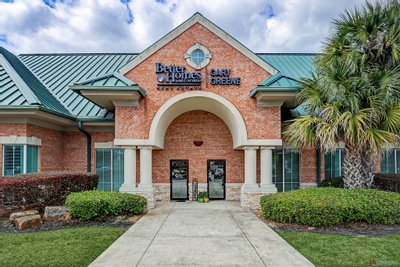Description
Discover luxury waterfront apartment living in north Houston. Our luxury apartments feature a host of premium amenities both inside & outside your apartment. Whether you're easing off the day from the comfort of your balcony, unleashing your inner gourmet in your designer kitchen, or taking a dip in our glittering pool...it's time to indulge yourself in world-class apartment living. The Pointe offers 1-3 bedroom homes, a resort-style pool, fitness center, pet friendly areas, & even a private lake and beaches. Our apartments offer incredible lake views, washer & dryer in each, private gated patios, wood-style tile flooring, island kitchens w/SS appliance pkgs. For the urban enthusiast, The Pointe is just a short walk from Valley Ranch Town Center, a diverse collection of shopping, dining, & entertainment. Garages & carports are available. Call to schedule your tour of these extraordinary apartment homes today!
Rooms
Interior
Exterior
Lot information
Lease information
Additional information
*Disclaimer: Listing broker's offer of compensation is made only to participants of the MLS where the listing is filed.
Financial
View analytics
Total views

Estimated electricity cost
Schools
School information is computer generated and may not be accurate or current. Buyer must independently verify and confirm enrollment. Please contact the school district to determine the schools to which this property is zoned.
Assigned schools
Nearby schools 
Listing broker
Source
Nearby similar homes for sale
Nearby similar homes for rent
Nearby recently sold homes
20290 Park Lake View Drive #10105, Porter, TX 77357. View photos, map, tax, nearby homes for sale, home values, school info...
