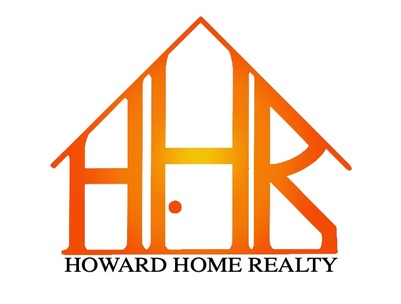Sold Transaction:
Cathryn Howard represented the seller on this sold transaction on 12/01/2023
This waterview floor plan has been very popular and the builder has made many variations to suit the buyers. Extra large kitchen and larger primary bath and bedroom with huge covered back patio. SEE THE SAMPLE OF THE ELABORATE RETAINING WALLS. The Primary suite has large duel closets. Primary shower is a spacious walk in and has a separate jacuzzi tub. This kitchen has many custom cabinets and an island. You will be impressed with the elegant entry with beams separating the open living and formal dining areas. Great golf course community with all the amenities and facilities. Unlimited golfing, country club with a restaurant, bar, activity center, pro shop...activities galore, mail center. Swimming pools, playground, boat launch, tennis courts. A secure place to bring up a family or retire. Close to great shopping, hospitals, churches, restaurants and Sam Houston University. Also, minutes from 1-45 for easy access to Houston.
| District: | Huntsville ISD |
| Elementary School: | Stewart Elementary School |
| Middle School: | Mance Park Middle School |
| High School: | Huntsville High School |
