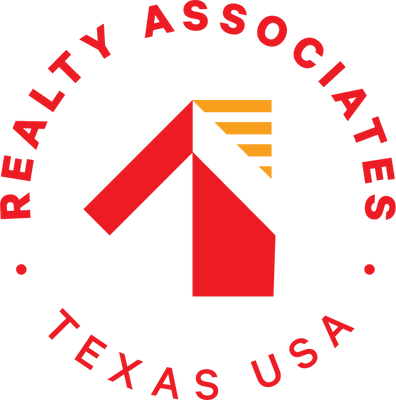Interior Features
Fireplace:
1/Gas Connections, Wood Burning Fireplace
Floors:
Engineered Wood, Slate, Tile, Vinyl Plank
Bathroom Description:
Primary Bath: Double Sinks, Primary Bath: Shower Only, Secondary Bath(s): Tub/Shower Combo, Secondary Bath(s): Shower Only, Vanity Area
Bedroom Description:
2 Bedrooms Down, Primary Bed - 1st Floor, Sitting Area, Walk-In Closet
Kitchen Description:
Pantry, Walk-in Pantry
Room Description:
Breakfast Room, Family Room, Formal Dining, Gameroom Up, Garage Apartment, 1 Living Area, Loft, Living Area - 1st Floor, Sun Room, Utility Room in House
Cooling:
Central Electric
Heating:
Central Electric, Heat Pump, Propane
Connections:
Electric Dryer Connections, Washer Connections
Oven:
Electric Oven, Single Oven
Energy Feature:
Ceiling Fans, Insulation - Blown Fiberglass, Digital Program Thermostat
Interior:
Atrium, Window Coverings, Dryer Included, Formal Entry/Foyer, High Ceiling, Refrigerator Included, Fire/Smoke Alarm, Washer Included, Wet Bar
Exterior Features
Exterior Type:
Brick, Other, Wood
Garage Carport:
Circle Driveway, Double-Wide Driveway, Auto Garage Door Opener
Water Sewer:
Aerobic, Well
Exterior:
Barn/Stable, Back Yard, Back Yard Fenced, Covered Patio/Deck, Detached Gar Apt /Quarters, Exterior Gas Connection, Fully Fenced, Patio/Deck, Porch, Private Driveway, Side Yard, Workshop
