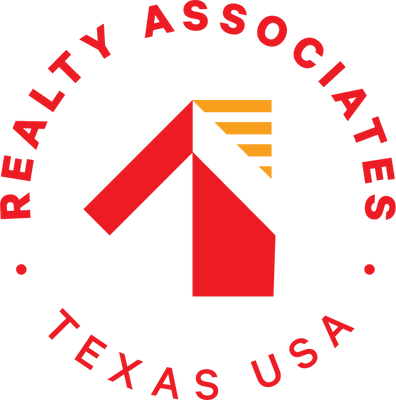Sold Transaction:
Bernice Frimpong represented the buyer on this sold transaction on 12/22/2023
The Augustine by David Weekley floor plan blends vibrant lifestyle spaces with top-quality craftsmanship to present a uniquely welcoming new home plan. Escape to the luxury of the Owner’s Retreat, with its deluxe bathroom and remarkable walk-in closet. Each spare bedroom provides sizable closets and a wonderful place for growing minds to flourish. Invent the perfect specialty rooms for your family in the sunlit study and TV room. Your elegant open floor plan has been designed for daily life and hosting unforgettable celebrations. Share your culinary masterpieces on the presentation island in the modern kitchen. Explore our exclusive Custom Choices™ to make this new home in Harvest Green fit your lifestyle.
| District: | Fort Bend ISD |
| Elementary School: | James C Neill Elementary School |
| Middle School: | James Bowie Middle School |
| High School: | William B Travis High School |
