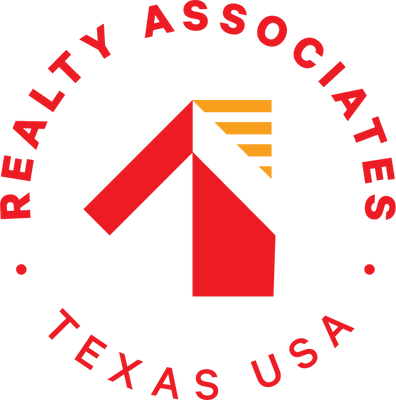General Description
Sold Price Range:
$285,001 - $325,000
Address:
2322 Zephyr Lane
Legal Description:
FAIRPARK VILLAGE SEC 6, BLOCK 2, LOT 8
Property Type:
Single-Family
Year Built:
2016 / Appraisal District
Building Sqft.:
1,760164(m²) /Appraisal District
Lot Size:
6,600 Sqft.613(m²) /Appraisal District
Maintenance Fee:
$ 508 / Annually
Interior Features
Floors:
Carpet, Engineered Wood, Tile
Bedroom Description:
All Bedrooms Down, En-Suite Bath, Walk-In Closet
Kitchen Description:
Kitchen open to Family Room, Pantry, Walk-in Pantry
Bathroom Description:
Bidet, Primary Bath: Double Sinks, Primary Bath: Separate Shower, Primary Bath: Soaking Tub, Secondary B
Room Description:
1 Living Area, Living Area - 1st Floor
Cooling:
Central Electric
Connections:
Electric Dryer Connections, Gas Dryer Connections, Washer Connections
Energy Feature:
Ceiling Fans, Digital Program Thermostat, High-Efficiency HVAC, Insulation - Other
