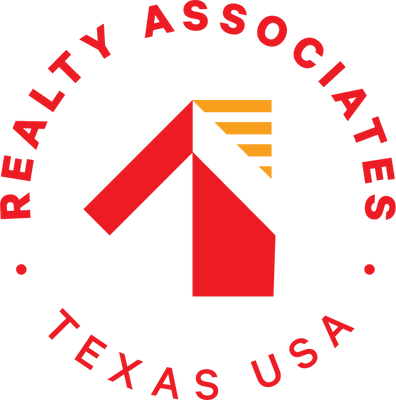General Description
Sold Price Range:
$482,001 - $552,000
Address:
17810 Windmill Road
Legal Description:
0080 E ROBERTSON, TRACT 34 (E PT), ACRES 3.295, PECAN BEND S
Property Type:
Single-Family
Baths:
2 Full & 1 Half Bath(s)
Garage(s):
2 / Attached,Oversized
Year Built:
2003 / Appraisal District
Building Sqft.:
2,005186(m²) /Appraisal District
Lot Size:
3.30 Acres 13,334(m²) /Appraisal District
Maintenance Fee:
$ 170 / Annually
Interior Features
Kitchen Description:
Breakfast Bar, Island w/o Cooktop, Kitchen open to Family Room, Pots/Pans Drawers, Soft Closing Cabinets, Soft Closing Drawers, Under Cabinet Lighting, Walk-in Pantry
Room Description:
1 Living Area, Breakfast Room, Formal Dining, Living Area - 1st Floor, Sun Room, Utility Room in House
Bedroom Description:
All Bedrooms Down, En-Suite Bath, Primary Bed - 1st Floor, Split Plan, Walk-In Closet
Bathroom Description:
Half Bath, Primary Bath: Double Sinks, Primary Bath: Separate Shower, Primary Bath: Soaking Tub, Seconda
Cooling:
Central Electric, Zoned
Connections:
Electric Dryer Connections, Gas Dryer Connections, Washer Connections
Oven:
Gas Oven, Single Oven
Energy Feature:
Ceiling Fans, High-Efficiency HVAC, HVAC>13 SEER, Insulation - Batt
Interior:
Alarm System - Owned, Crown Molding, Drapes/Curtains/Window Cover, Fire/Smoke Alarm, Formal Entry/Foyer, High Ceiling
Exterior Features
Exterior Type:
Brick, Cement Board
Lot Description:
Subdivision Lot, Water View, Wooded
Garage Carport:
Auto Garage Door Opener, Double-Wide Driveway, Single-Wide Driveway
Water Sewer:
Aerobic, Septic Tank, Well
Unit Location:
Subdivision Lot, Water View, Wooded
Exterior:
Back Green Space, Back Yard, Covered Patio/Deck, Partially Fenced, Patio/Deck, Porch, Screened Porch, Side Yard, Storage Shed
