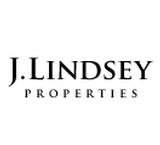
Stunning kitchen remodel features extensive granite counters, deep soft close drawers, recessed lighting, stainless steel appliances including gas range/oven. Wall opened between kitchen and original dining room. Both baths have double sinks and long granite counters with lots of cabinetry! Primary bath includes a glass, oversized shower. Hall bath has a whirlpool tub shower. Front, family room & Primary bedroom windows were replaced to double pane. Enjoy the fabulous screened porch overlooking the landscaped yard with flagstone patio and fire pit. Sprinkler system, Electrical were upgraded in 2015. Other improvements include: Garage reframe with Hardi Plank exterior & foundation reinforcement- 2017- $11K 6 Windows -2018- $3.5K French Drain in backyard -2019- $2.5K Patio Install - 2020 - $37K Garage Door Console - 2024 - $600 What more could you want? A must see! Never Flooded
| District: | Houston ISD |
| Elementary School: | Herod Elementary School |
| Middle School: | Fondren Middle School |
| High School: | Bellaire High School |
| Tax Year | Cost/sqft | Market Value | Change | Tax Assessment | Change |
|---|---|---|---|---|---|
| 2023 | $225.03 | $481,119 | 0.43% | $481,119 | 4.02% |
| 2022 | $224.08 | $479,080 | 9.46% | $462,517 | 10.00% |
| 2021 | $204.71 | $437,678 | 15.24% | $420,470 | 10.71% |
| 2020 | $177.64 | $379,796 | -7.16% | $379,796 | -7.16% |
| 2019 | $191.35 | $409,108 | -2.04% | $409,108 | -2.04% |
| 2018 | $195.34 | $417,645 | 0.00% | $417,645 | 0.00% |
| 2017 | $195.34 | $417,645 | 0.00% | $417,645 | 6.71% |
| 2016 | $195.34 | $417,645 | -3.81% | $391,384 | 10.00% |
| 2015 | $203.08 | $434,181 | 20.69% | $355,804 | 10.00% |
| 2014 | $168.27 | $359,757 | 22.34% | $323,459 | 10.00% |
| 2013 | $137.54 | $294,054 | 10.00% | $294,054 | 10.00% |
| 2012 | $125.03 | $267,322 | $267,322 |
2023 Harris County Appraisal District Tax Value |
|
|---|---|
| Market Land Value: | $256,832 |
| Market Improvement Value: | $224,287 |
| Total Market Value: | $481,119 |
2023 Tax Rates |
|
|---|---|
| HOUSTON ISD: | 0.8683 % |
| HARRIS COUNTY: | 0.3501 % |
| HC FLOOD CONTROL DIST: | 0.0311 % |
| PORT OF HOUSTON AUTHORITY: | 0.0057 % |
| HC HOSPITAL DIST: | 0.1434 % |
| HC DEPARTMENT OF EDUCATION: | 0.0048 % |
| HOUSTON COMMUNITY COLLEGE: | 0.0922 % |
| HOUSTON CITY OF: | 0.5192 % |
| Total Tax Rate: | 2.0148 % |
Call us for more info (713) 866-4003