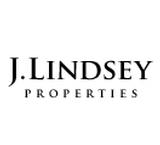General Description
Sold Price Range:
$482,001 - $552,000
Legal Description:
LT 21 BLK 30 MEYERLAND SEC 6
Property Type:
Single-Family
Baths:
2 Full & 1 Half Bath(s)
Garage(s):
2 / Attached ,Oversized
Style:
Contemporary/Modern,Ranch
Year Built:
1961 / Appraisal District
Building Sqft.:
2,804260(m²) /Appraisal District
Lot Size:
10,530 Sqft.978(m²) /Appraisal District
Maintenance Fee:
$ 600 / Annually
Interior Features
Kitchen Description:
Breakfast Bar, Island w/o Cooktop, Pantry, Soft Closing Drawers
Room Description:
Breakfast Room, Family Room, Formal Dining, 1 Living Area, Living/Dining Combo, Living Area - 1st Floor, Home Office/Study
Bedroom Description:
All Bedrooms Down, En-Suite Bath, Primary Bed - 1st Floor, Split Plan, Walk-In Closet
Bathroom Description:
Primary Bath: Double Sinks, Full Secondary Bathroom Down, Primary Bath: Soaking Tub, Secondary Bath(s): Double Sinks, Secondary Bath(s): Tub/Shower Combo, Primary Bath: Tub/Shower Combo, Vanity Area
Cooling:
Central Electric, Zoned
Heating:
Central Gas, Zoned
Connections:
Gas Dryer Connections, Washer Connections
Oven:
Convection Oven, Electric Oven, Single Oven
Energy Feature:
Ceiling Fans, Insulation - Batt
Interior:
Alarm System - Owned, Window Coverings, Dryer Included, Formal Entry/Foyer, Refrigerator Included, Fire/Smoke Alarm, Washer Included, Wet Bar
Exterior Features
Exterior Type:
Brick, Wood
Lot Description:
Cleared, Subdivision Lot
Garage Carport:
Additional Parking, Auto Garage Door Opener, Single-Wide Driveway
Water Sewer:
Public Sewer, Public Water
Exterior:
Back Yard, Back Green Space, Back Yard Fenced, Spa/Hot Tub, Patio/Deck
