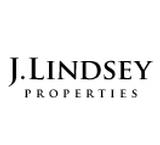
Beautifl 4 bedrooms home with Salt water POOL! No Flooding and no broken Pipes during the last freeze '10 in of new blown insulation'. Andersen wimdows. Replaced plumbing 2020. Updated kitchen with Quartz counters and mosaic backsplash, new sink, floors, disposal and faucet 2021. New high end laminate floors throughout the living areas 2021. New interior 2021 & exterior 2020 paint. Updated bathrooms with QUARTZ counter, new sinks and TILE floors. Renovated POOL with electrical upgrade, converted to Salt water, newly resurfaced feauturing new equipment and added robot cleaner. New deck, iron fence and gate 2020. And all this in the heart of Meyreland close to Plaza, Galleria and Medical center. Bellaire High school and most of all LOCATION< LOCATION< LOCATION!
| District: | Houston |
| Elementary School: | Herod Elementary School |
| Middle School: | Fondren Middle School |
| High School: | Bellaire High School |
| Tax Year | Cost/sqft | Market Value | Change | Tax Assessment | Change |
|---|---|---|---|---|---|
| 2023 | $176.19 | $421,968 | 5.40% | $421,968 | 5.40% |
| 2022 | $167.17 | $400,366 | 7.13% | $400,366 | 7.13% |
| 2021 | $156.04 | $373,709 | -0.14% | $373,709 | -0.14% |
| 2020 | $156.26 | $374,250 | -2.13% | $374,250 | -2.13% |
| 2019 | $159.67 | $382,404 | 1.40% | $382,404 | 1.40% |
| 2018 | $157.47 | $377,141 | 0.00% | $377,141 | 0.71% |
| 2017 | $157.47 | $377,141 | 0.00% | $374,496 | 10.00% |
| 2016 | $157.47 | $377,141 | 3.98% | $340,451 | 10.00% |
| 2015 | $151.44 | $362,702 | 24.28% | $309,501 | 10.00% |
| 2014 | $121.86 | $291,849 | 14.10% | $281,365 | 10.00% |
| 2013 | $106.80 | $255,787 | 2.39% | $255,787 | 2.39% |
| 2012 | $104.31 | $249,820 | $249,820 |
2023 Harris County Appraisal District Tax Value |
|
|---|---|
| Market Land Value: | $254,528 |
| Market Improvement Value: | $167,440 |
| Total Market Value: | $421,968 |
2023 Tax Rates |
|
|---|---|
| HOUSTON ISD: | 0.8683 % |
| HARRIS COUNTY: | 0.3501 % |
| HC FLOOD CONTROL DIST: | 0.0311 % |
| PORT OF HOUSTON AUTHORITY: | 0.0057 % |
| HC HOSPITAL DIST: | 0.1434 % |
| HC DEPARTMENT OF EDUCATION: | 0.0048 % |
| HOUSTON COMMUNITY COLLEGE: | 0.0922 % |
| HOUSTON CITY OF: | 0.5192 % |
| Total Tax Rate: | 2.0148 % |
Call us for more info (713) 866-4003