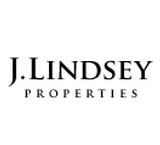General Description
Sold Price Range:
$482,001 - $552,000
Address:
5758 Birdwood Road
Legal Description:
LT 30 BLK 11 MEYERLAND SEC 10
Property Type:
Single-Family
Baths:
3 Full & 1 Half Bath(s)
Style:
Contemporary/Modern,Traditional
Year Built:
1970 / Appraisal District
Building Sqft.:
3,417317(m²) /Appraisal District
Lot Size:
9,394 Sqft.873(m²) /Appraisal District
Maintenance Fee:
$ 500 / Annually
Interior Features
Fireplace:
1/Gas Connections, Gaslog Fireplace, Wood Burning Fireplace
Floors:
Carpet, Tile, Travertine
Bedroom Description:
All Bedrooms Down, Walk-In Closet
Room Description:
Breakfast Room, Family Room, Formal Dining, Gameroom Down, Utility Room in House
Kitchen Description:
Kitchen open to Family Room, Pantry, Pots/Pans Drawers, Soft Closing Cabinets, Soft Closing Drawers
Bathroom Description:
Hollywood Bath, Primary Bath: Double Sinks, Primary Bath: Shower Only, Secondary Bath(s): Double Sinks,
Cooling:
Central Electric, Zoned
Heating:
Central Gas, Zoned
Connections:
Electric Dryer Connections, Gas Dryer Connections, Washer Connections
Oven:
Double Oven, Electric Oven
Energy Feature:
Attic Vents, Ceiling Fans
Interior:
Alarm System - Leased, Drapes/Curtains/Window Cover, Fire/Smoke Alarm, Formal Entry/Foyer, High Ceiling, Prewired for Alarm System, Wet Bar
Exterior Features
Exterior Type:
Brick, Wood
Lot Description:
Subdivision Lot
Water Sewer:
Public Sewer, Public Water
Unit Location:
Subdivision Lot
Exterior:
Back Yard, Back Yard Fenced, Fully Fenced, Patio/Deck, Private Driveway, Sprinkler System
