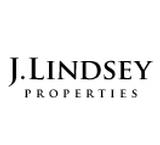General Description
Sold Price Range:
$1,082,001 - $1,242,000
Address:
5019 Carew Street
Legal Description:
LT 10 BLK 11 MEYERLAND SEC 1
Property Type:
Single-Family
Bedrooms:
4 - 5 Bedroom(s)
Baths:
3 Full & 2 Half Bath(s)
Year Built:
2008 / Appraisal District
Building Sqft.:
4,382407(m²) /Appraisal District
Lot Size:
11,400 Sqft.1,059(m²) /Appraisal District
Maintenance Fee:
$ 531 / Annually
Interior Features
Fireplace:
1/Gaslog Fireplace
Kitchen Description:
Breakfast Bar, Island w/o Cooktop, Kitchen open to Family Room, Pantry, Pots/Pans Drawers
Room Description:
Breakfast Room, Formal Dining, Formal Living, Gameroom Up, Home Office/Study, Living Area - 1st Floor, Living Area - 2nd Floor, Utility Room in House
Bedroom Description:
Primary Bed - 1st Floor, Walk-In Closet
Bathroom Description:
Half Bath, Hollywood Bath, Primary Bath: Double Sinks, Primary Bath: Jetted Tub, Primary Bath: Separate
Cooling:
Central Electric
Connections:
Electric Dryer Connections, Gas Dryer Connections, Washer Connections
Oven:
Convection Oven, Double Oven, Electric Oven
Energy Feature:
Attic Vents, Ceiling Fans, Digital Program Thermostat, High-Efficiency HVAC, Insulated/Low-E windows, Insulation - Batt, North/South Exposure, Radiant Attic Barrier, Tankless/On-Demand H2O Heater
Interior:
Alarm System - Owned, Crown Molding, Drapes/Curtains/Window Cover, Dryer Included, Fire/Smoke Alarm, High Ceiling, Prewired for Alarm System, Refrigerator Included, Washer Included
Exterior Features
Exterior Type:
Brick, Cement Board
Lot Description:
Subdivision Lot
Garage Carport:
Auto Garage Door Opener, Double-Wide Driveway
Water Sewer:
Public Sewer, Public Water
Unit Location:
Subdivision Lot
Exterior:
Back Yard, Back Yard Fenced, Covered Patio/Deck, Exterior Gas Connection, Fully Fenced, Porch, Private Driveway, Side Yard, Sprinkler System
