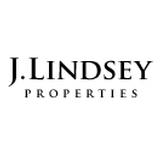
Truly Unique 3 Bed / 2 Bath property. This home was recreated with a "one of a kind" modern design! Located walking distance to HEB and MEYERLAND PLAZA which offers many great restaurants, shops, stores and more! You will love the awesome layout with a huge primary suite equipped with its own private covered patio, tiled fireplace and double closets with built-in drawers. The other two bedrooms have their own private hallway and conveniently located adjacent to the secondary bathroom featuring double sinks, quartz countertops and a seamless glass shower. Nicely updated kitchen features Quartz countertops, stainless steel appliances, under cabinet lighting and high end light fixtures. The Living area has a wall of windows adding so much natural light and looks out to the beautiful backyard and oversized covered patio and deck. New high end gutters recently installed, 8 ft security fence installed on all sides! Come see in person to appreciate what is offered, you will want it!
| District: | Houston |
| Elementary School: | Lovett Elementary School |
| Middle School: | Meyerland Middle School |
| High School: | Bellaire High School |
| Tax Year | Cost/sqft | Market Value | Change | Tax Assessment | Change |
|---|---|---|---|---|---|
| 2023 | $144.91 | $247,800 | 11.65% | $247,800 | 11.65% |
| 2022 | $129.79 | $221,942 | 4.80% | $221,942 | 4.80% |
| 2021 | $123.84 | $211,770 | -0.06% | $211,770 | -0.06% |
| 2020 | $123.92 | $211,900 | -1.08% | $211,900 | -1.08% |
| 2019 | $125.27 | $214,217 | 1.58% | $214,217 | 1.58% |
| 2018 | $123.33 | $210,895 | -26.34% | $210,895 | -26.34% |
| 2017 | $167.43 | $286,300 | 0.00% | $286,300 | 0.00% |
| 2016 | $167.43 | $286,300 | -0.31% | $286,300 | -0.31% |
| 2015 | $167.95 | $287,190 | 18.74% | $287,190 | 18.74% |
| 2014 | $141.45 | $241,872 | 31.11% | $241,872 | 31.11% |
| 2013 | $107.88 | $184,478 | -1.45% | $184,478 | -1.45% |
| 2012 | $109.47 | $187,201 | $187,201 |
2023 Harris County Appraisal District Tax Value |
|
|---|---|
| Market Land Value: | $216,563 |
| Market Improvement Value: | $31,237 |
| Total Market Value: | $247,800 |
2023 Tax Rates |
|
|---|---|
| HOUSTON ISD: | 0.8683 % |
| HARRIS COUNTY: | 0.3501 % |
| HC FLOOD CONTROL DIST: | 0.0311 % |
| PORT OF HOUSTON AUTHORITY: | 0.0057 % |
| HC HOSPITAL DIST: | 0.1434 % |
| HC DEPARTMENT OF EDUCATION: | 0.0048 % |
| HOUSTON COMMUNITY COLLEGE: | 0.0922 % |
| HOUSTON CITY OF: | 0.5192 % |
| Total Tax Rate: | 2.0148 % |
Call us for more info (713) 866-4003