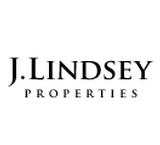
The luxe lifestyle home you've been looking for with space for everyone to spread out! 8ft doors and sky high ceilings gives you room to be you. One of the only homes in the area to boast an in home office with gorgeous french doors. Sherwin Williams Repose Grey paint adorns vast gallery walls in the great room - perfect for hanging your favorite pieces. Expansive open concept living/dining is perfect for large or small gatherings. Two master suites gives everyone their privacy when they want it. Huge walk in closets and plenty of storage in every space to keep the clutter out of sight. Feature your favorite bottles in the built in wine rack. Relax knowing this low maintenance home has no grass or carpet to have to maintain, so you can spend more time doing the things you love! Private entry gate keep solicitors away, and regular patrol keeps the neighborhood safe. 15 minutes from everything great Houston has to offer, this pocket neighborhood is exactly what you've been looking for!
| District: | Houston |
| Elementary School: | Herod Elementary School |
| Middle School: | Fondren Middle School |
| High School: | Bellaire High School |
| Tax Year | Cost/sqft | Market Value | Change | Tax Assessment | Change |
|---|---|---|---|---|---|
| 2023 | $138.32 | $389,777 | -0.13% | $368,500 | -5.58% |
| 2022 | $138.50 | $390,297 | 37.87% | $390,297 | 37.87% |
| 2021 | $100.46 | $283,084 | 14.51% | $283,084 | 14.51% |
| 2020 | $87.72 | $247,204 | -23.98% | $247,204 | -23.98% |
| 2019 | $115.40 | $325,203 | 48.97% | $325,203 | 48.97% |
| 2018 | $77.46 | $218,296 | -31.78% | $218,296 | -26.60% |
| 2017 | $113.54 | $319,968 | 18.34% | $297,421 | 10.00% |
| 2016 | $95.95 | $270,383 | 0.00% | $270,383 | 0.48% |
| 2015 | $95.95 | $270,383 | 10.53% | $269,083 | 10.00% |
| 2014 | $86.81 | $244,621 | 1.04% | $244,621 | 1.04% |
| 2013 | $85.91 | $242,102 | 0.00% | $242,102 | 0.00% |
| 2012 | $85.91 | $242,102 | $242,102 |
2023 Harris County Appraisal District Tax Value |
|
|---|---|
| Market Land Value: | $105,120 |
| Market Improvement Value: | $284,657 |
| Total Market Value: | $389,777 |
2023 Tax Rates |
|
|---|---|
| HOUSTON ISD: | 0.8683 % |
| HARRIS COUNTY: | 0.3501 % |
| HC FLOOD CONTROL DIST: | 0.0311 % |
| PORT OF HOUSTON AUTHORITY: | 0.0057 % |
| HC HOSPITAL DIST: | 0.1434 % |
| HC DEPARTMENT OF EDUCATION: | 0.0048 % |
| HOUSTON COMMUNITY COLLEGE: | 0.0922 % |
| HOUSTON CITY OF: | 0.5192 % |
| Total Tax Rate: | 2.0148 % |
Call us for more info (713) 866-4003