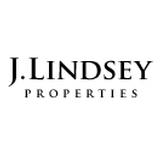
Light, bright and dreamy! Sweet single story on close knit culdesac street. Enter the home and be amazed at the size of the first of two large areas. Could be a large game room, living, or den, plus office. So much space allows for you to put your imagination to work! Continue past the first space to find a second oversized space. Currently being used as the formal dining and main living area. This room opens to the heart of the home- the fabulously updated kitchen with granite galore and stainless applianced! Say WOW when you see the giant subzero fridge and 5 burner gas range. Every cooks dream! Bathed in natural lighting 2 sliding glass doors give the feeling of a wall of windows. No carpeting here! Easy to maintain flooring throughout. You will love the large master bathroom with floor to ceiling tile shower with two overhead rain shower fixtures. Easy access to 610 beltway. Highly rated school district! NO flooding, NO HOA, and NO mud taxes here! Owner/Agent
| District: | Houston |
| Elementary School: | Herod Elementary School |
| Middle School: | Fondren Middle School |
| High School: | Bellaire High School |
| Tax Year | Cost/sqft | Market Value | Change | Tax Assessment | Change |
|---|---|---|---|---|---|
| 2023 | $260.00 | $509,856 | 56.88% | $357,500 | 10.00% |
| 2022 | $165.73 | $325,000 | -17.18% | $325,000 | -17.18% |
| 2021 | $200.11 | $392,412 | -3.56% | $392,412 | -3.56% |
| 2020 | $207.50 | $406,908 | 1.88% | $406,908 | 1.88% |
| 2019 | $203.67 | $399,389 | 19.39% | $399,389 | 19.39% |
| 2018 | $170.58 | $334,517 | 0.00% | $334,517 | 0.00% |
| 2017 | $170.58 | $334,517 | 0.00% | $334,517 | 0.00% |
| 2016 | $170.58 | $334,517 | 0.00% | $334,517 | 0.00% |
| 2015 | $170.58 | $334,517 | 26.23% | $334,517 | 26.23% |
| 2014 | $135.14 | $265,000 | 45.03% | $265,000 | 45.03% |
| 2013 | $93.18 | $182,723 | 0.00% | $182,723 | 0.00% |
| 2012 | $93.18 | $182,723 | $182,723 |
2023 Harris County Appraisal District Tax Value |
|
|---|---|
| Market Land Value: | $212,745 |
| Market Improvement Value: | $297,111 |
| Total Market Value: | $509,856 |
2023 Tax Rates |
|
|---|---|
| HOUSTON ISD: | 0.8683 % |
| HARRIS COUNTY: | 0.3501 % |
| HC FLOOD CONTROL DIST: | 0.0311 % |
| PORT OF HOUSTON AUTHORITY: | 0.0057 % |
| HC HOSPITAL DIST: | 0.1434 % |
| HC DEPARTMENT OF EDUCATION: | 0.0048 % |
| HOUSTON COMMUNITY COLLEGE: | 0.0922 % |
| HOUSTON CITY OF: | 0.5192 % |
| Total Tax Rate: | 2.0148 % |
Call us for more info (713) 866-4003