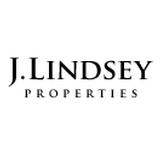
Incredibly well-maintained by the current owners, the manicured lawn and mature landscaping greet you and your guests to this charming one-story, three bed/two bath, brick home in desirable Maplewood. The open floorplan allows for free flow entertaining while the covered back patio opens to the spacious and fully fenced backyard. A spacious utility room located just off the garage provides ample room for unloading groceries, sports equipment, children and/or pets. The island kitchen is fitted with stainless steel appliances with a panel-front dishwasher for an elegant touch. Updates include recent HVAC, recent water heater, recent double-pane windows, flooring, cabinetry, roof and gutters. Close proximity to the Galleria, Medical Center and Rice University.
| District: | Houston |
| Elementary School: | Herod Elementary School |
| Middle School: | Fondren Middle School |
| High School: | Bellaire High School |
| Tax Year | Cost/sqft | Market Value | Change | Tax Assessment | Change |
|---|---|---|---|---|---|
| 2023 | $196.85 | $393,500 | 9.93% | $393,500 | 9.93% |
| 2022 | $179.07 | $357,969 | 8.55% | $357,969 | 8.55% |
| 2021 | $164.96 | $329,759 | 9.92% | $329,759 | 9.92% |
| 2020 | $150.08 | $300,000 | 0.00% | $300,000 | 0.00% |
| 2019 | $150.08 | $300,000 | -11.50% | $300,000 | -11.50% |
| 2018 | $169.58 | $339,000 | 0.00% | $339,000 | 0.00% |
| 2017 | $169.58 | $339,000 | 0.00% | $339,000 | 0.00% |
| 2016 | $169.58 | $339,000 | -13.92% | $339,000 | -13.92% |
| 2015 | $197.00 | $393,804 | 14.29% | $393,804 | 14.29% |
| 2014 | $172.37 | $344,571 | 83.50% | $344,571 | 83.50% |
| 2013 | $93.93 | $187,774 | 0.00% | $187,774 | 0.00% |
| 2012 | $93.93 | $187,774 | $187,774 |
2023 Harris County Appraisal District Tax Value |
|
|---|---|
| Market Land Value: | $206,040 |
| Market Improvement Value: | $187,460 |
| Total Market Value: | $393,500 |
2023 Tax Rates |
|
|---|---|
| HOUSTON ISD: | 0.8683 % |
| HARRIS COUNTY: | 0.3501 % |
| HC FLOOD CONTROL DIST: | 0.0311 % |
| PORT OF HOUSTON AUTHORITY: | 0.0057 % |
| HC HOSPITAL DIST: | 0.1434 % |
| HC DEPARTMENT OF EDUCATION: | 0.0048 % |
| HOUSTON COMMUNITY COLLEGE: | 0.0922 % |
| HOUSTON CITY OF: | 0.5192 % |
| Total Tax Rate: | 2.0148 % |
Call us for more info (713) 866-4003