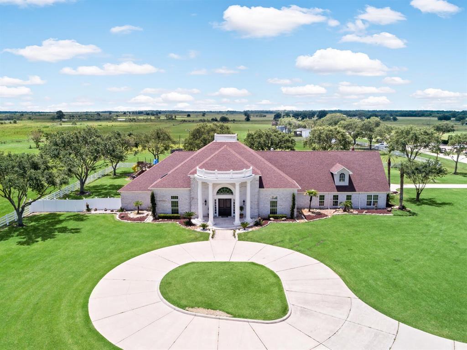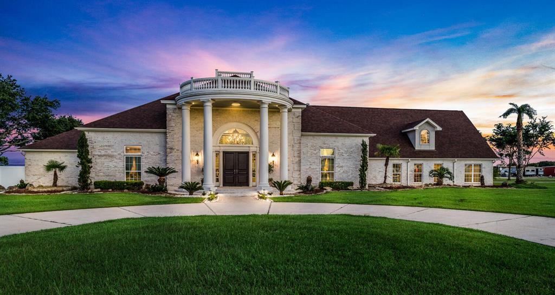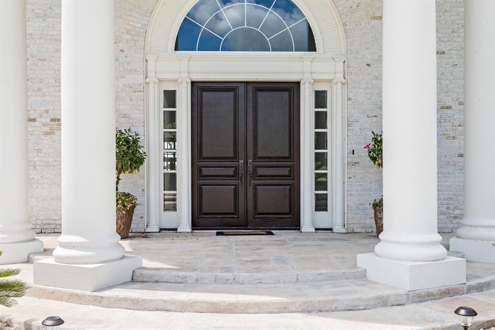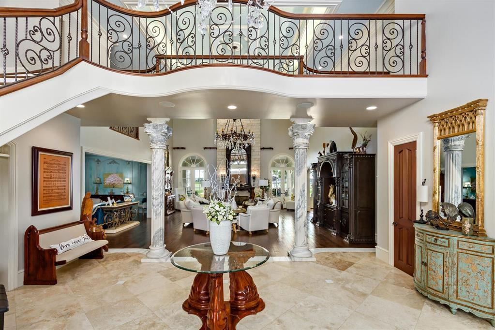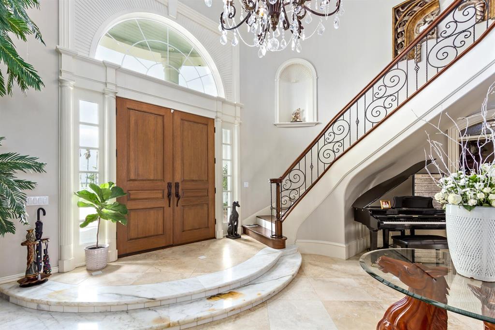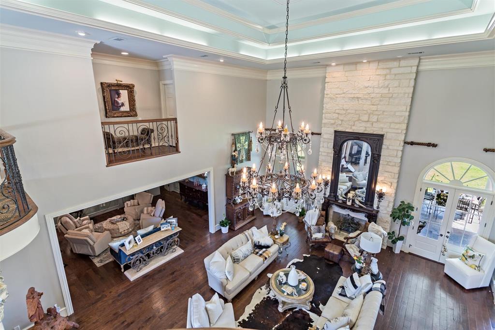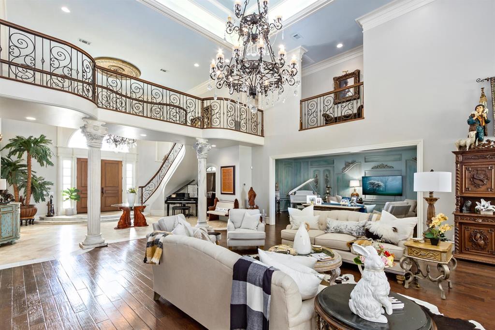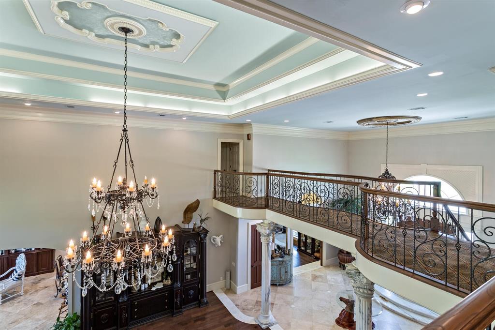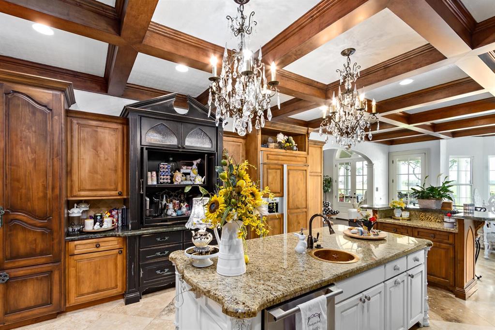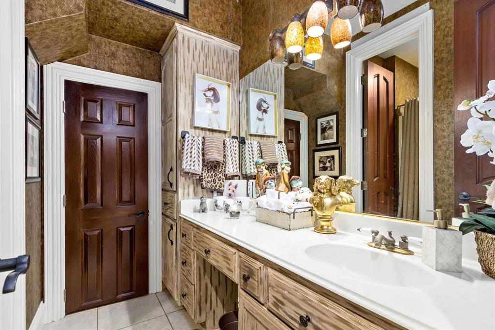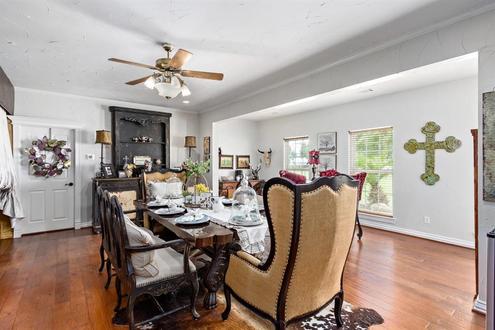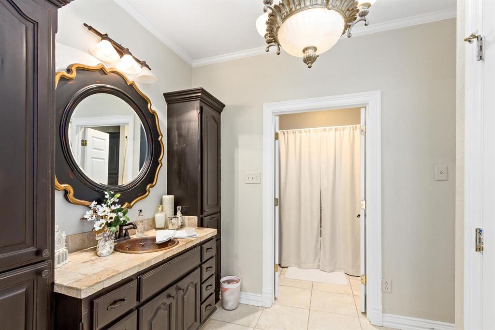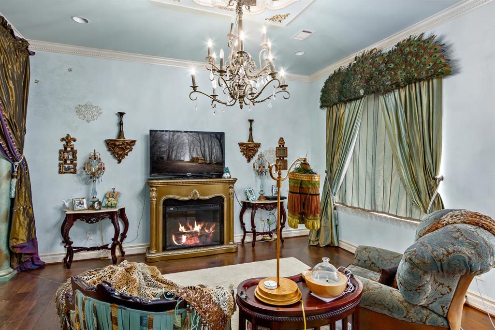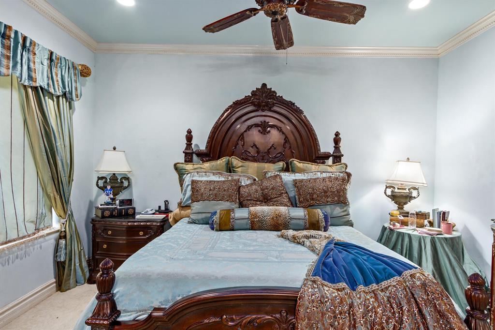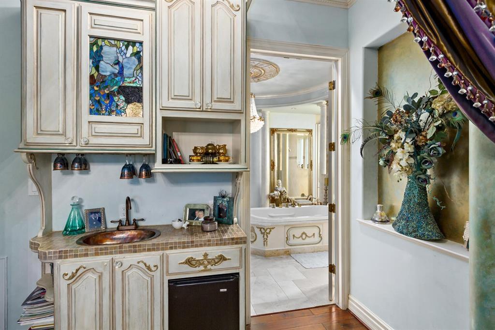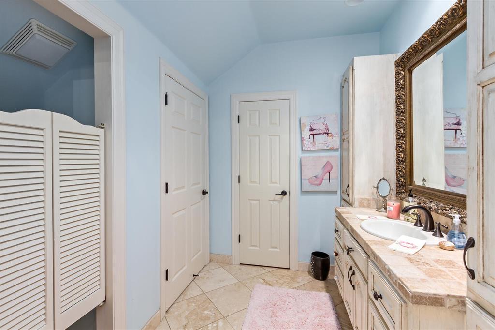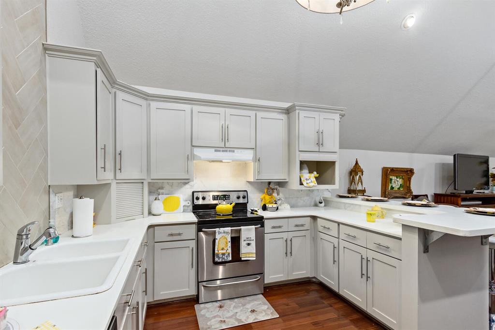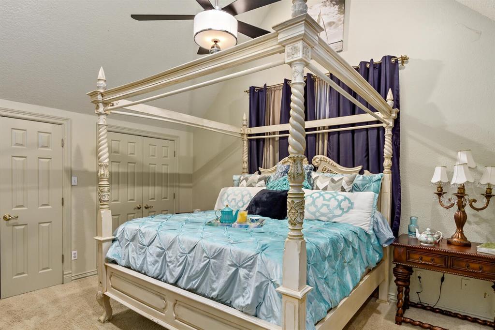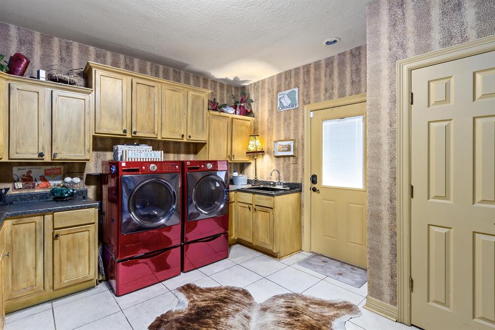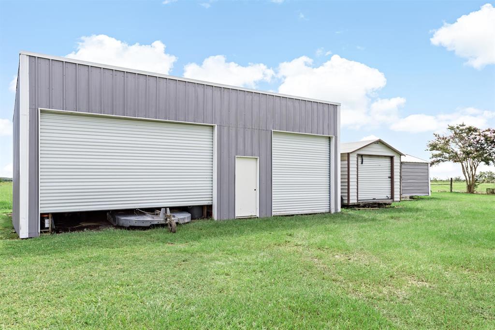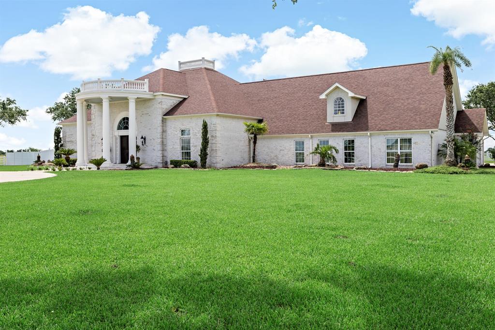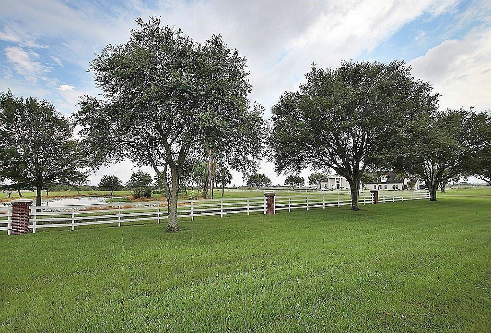Sold Transaction
REGENCY Real Est. Professional represented the seller on this sold transaction on 06/08/2023
Get full access to Premium Content
Premium Content such as Sold Prices, Property History Reports and Saved Searches.
General Description
Where Yellowstone meets Southfork, this stunning luxury ranch sits on 22+ ac w/designer finishes, stunning entrance w/winding staircase, gorgeous chandeliers & marble columns. Remarkable family rm w/soaring ceilings & 26’ stone FP &windows overlooking green pastures. Grand formal DR, gourmet kitchen w/coffered ceiling +custom cabinetry, Thermador gas cooktop+dbl conv. ovens, exotic granite, island+Butler’s pantry. Private study w/beautiful view accommodates book & art collections. Impressive parlor/frml LR. Private owner’s retreat, w/cozy sitting room +coffee bar & FP +luxurious dream bath w/walk-thru shwr, His/Her vanities & huge walk-in closets w/built-ins, salon sink & 2nd laundry center! Media room for family movie nights. Upstairs guest apt. w/2nd kitchen & living+1st floor guest qtrs w/private entry. Enjoy sunsets & starry night skies as you relax by the outdoor FP on large patio. 3/2 mobile home for STR income or guests+2 stall barn+40x30 shop+playground+fishing pond & more!
Rooms
Exterior
Additional information
*Disclaimer: Listing broker's offer of compensation is made only to participants of the MLS where the listing is filed.
Interior
Financial
Lot Information
Source
Property tax

Cost/Sqft based on tax value
| ---------- | ---------- | ---------- | ---------- |
|---|---|---|---|
| ---------- | ---------- | ---------- | ---------- |
| ---------- | ---------- | ---------- | ---------- |
| ---------- | ---------- | ---------- | ---------- |
| ---------- | ---------- | ---------- | ---------- |
| ---------- | ---------- | ---------- | ---------- |
-------------
| ------------- | ------------- |
| ------------- | ------------- |
| -------------------------- | ------------- |
| -------------------------- | ------------- |
| ------------- | ------------- |
-------------
| ------------- | ------------- |
| ------------- | ------------- |
| ------------- | ------------- |
| ------------- | ------------- |
| ------------- | ------------- |
Mortgage
Schools
School information is computer generated and may not be accurate or current. Buyer must independently verify and confirm enrollment. Please contact the school district to determine the schools to which this property is zoned.
Assigned schools
Nearby schools 
Subdivision Facts
-----------------------------------------------------------------------------

