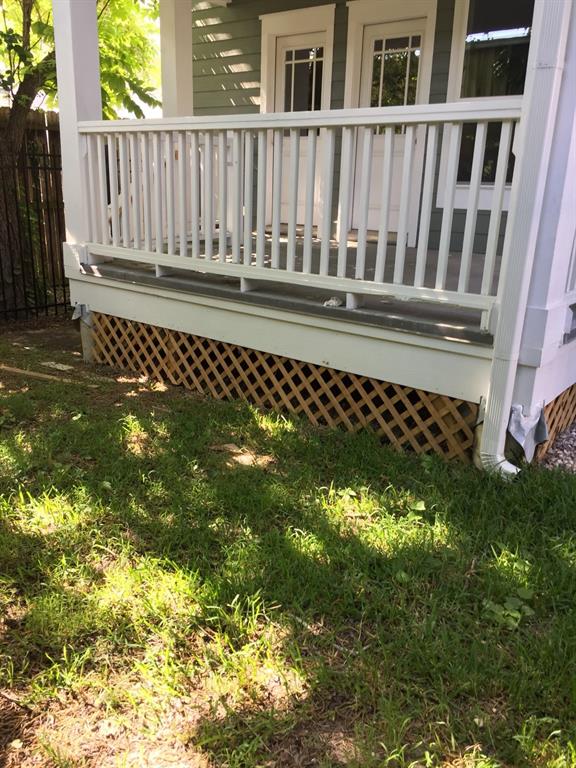Get full access to Premium Content
Premium Content such as Sold Prices, Property History Reports and Saved Searches.
General Description
Available March 1st! Credit checks will be complete through mysmartmove, the payment is completed online. For the application process, please send TREC application, copy of IDs and last 2 paycheck stubs. Beautiful 3-story Heights home complete with built-in entertainment center, built-in desk area, gorgeous 8' barn doors. Thermador and Bosch appliances with crisp white cabinets to the ceiling with glass top cabinets and breathtaking quartzite countertops. Huge island and great room with 3 separate outdoor areas and an oversized 2 car garage deep enough for a long bed truck or boat. Walking distance to several restaurants (Rainbow Lodge, King Bierhaus, Tony's, Cavatores, etc) and a weekly farmers market, as well as the walking trails along TC Jester. The home did NOT flood during Harvey. Energy Star home. Fully enclosed yard with wrought iron locked security gate and iron fencing, door bell on gate as well as front door. This is a must see custom home!!
Rooms
Additional information
*Disclaimer: Listing broker's offer of compensation is made only to participants of the MLS where the listing is filed.
Financial
Interior
Exterior
Lot Information
Listing Broker
Source
Schools
School information is computer generated and may not be accurate or current. Buyer must independently verify and confirm enrollment. Please contact the school district to determine the schools to which this property is zoned.
Assigned schools
Nearby schools 
Soundscore

















