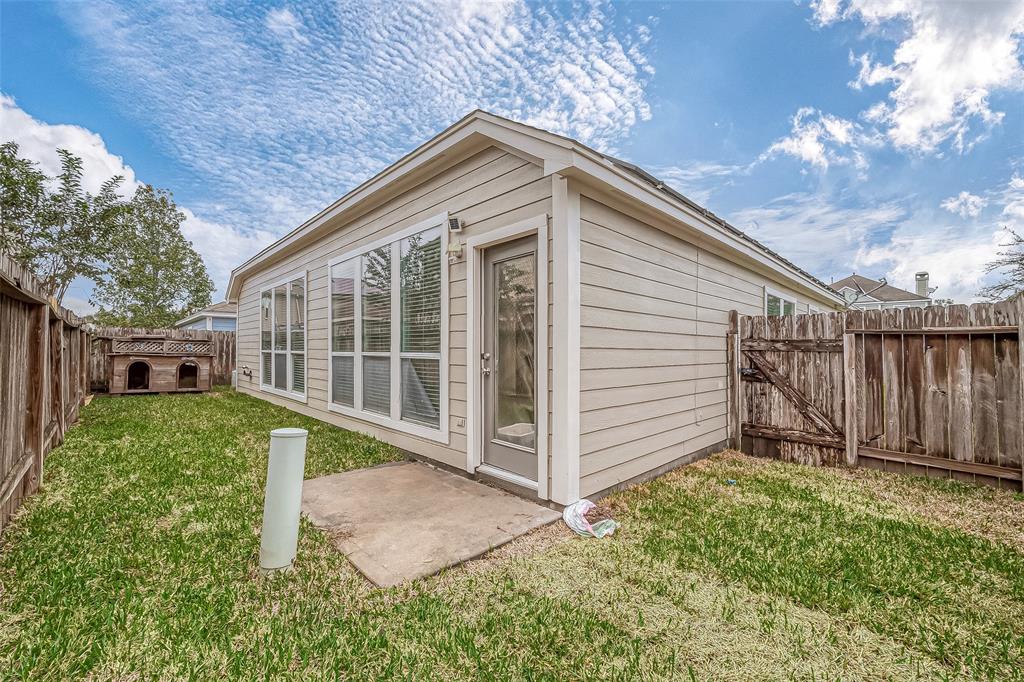Get full access to Premium Content
Premium Content such as Sold Prices, Property History Reports and Saved Searches.
General Description
Nestled in a serene neighborhood, this charming 3 bedrooms, 2 full baths house welcomes you with its fresh appeal. Recently undergone a tasteful transformation, the home now boasts a vibrant, newly painted interior that exude warmth and comfort. The removal of old carpeting has paved the way for elegant new flooring that stretches across all bedrooms, enhancing the house’s timeless charm. The heart of this home, the kitchen, is now adorned with upgraded granite countertops, blending functionality with style. Further adding to its allure, the second bathroom has been thoughtfully refreshed, creating a harmonious balance between classic design and modern comforts. This house, with its blend of traditional aesthetics and contemporary updates, offers a perfect canvas for creating a home filled with cherished memories.
Rooms
Financial
Additional information
*Disclaimer: Listing broker's offer of compensation is made only to participants of the MLS where the listing is filed.
Interior
Exterior
Lot Information
Listing Broker
Source
Schools
School information is computer generated and may not be accurate or current. Buyer must independently verify and confirm enrollment. Please contact the school district to determine the schools to which this property is zoned.
Assigned schools
Nearby schools 
Soundscore



















