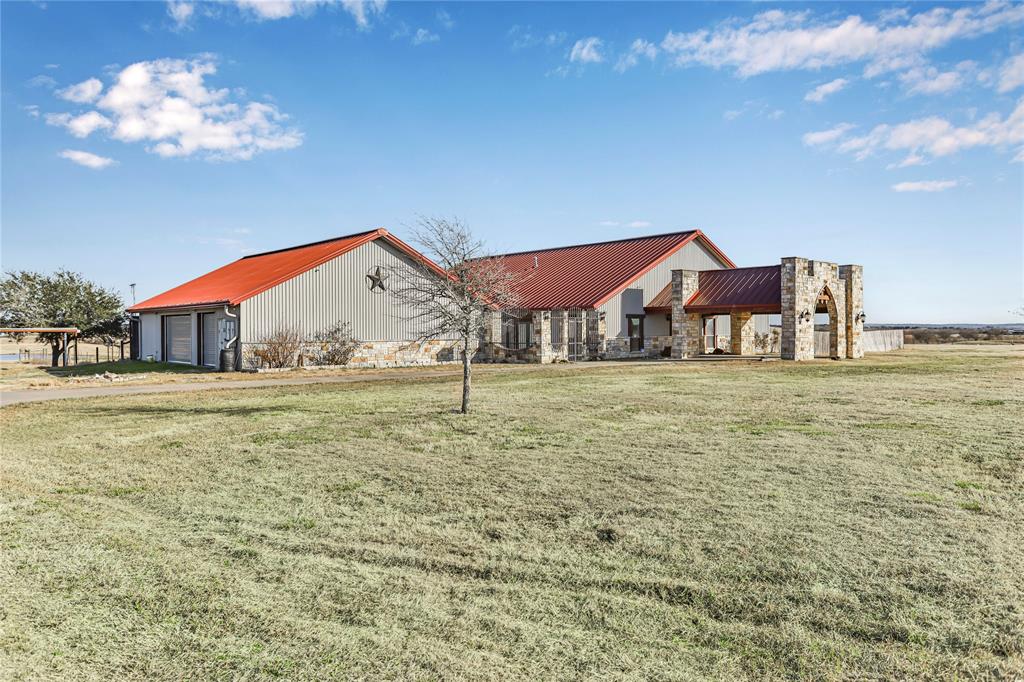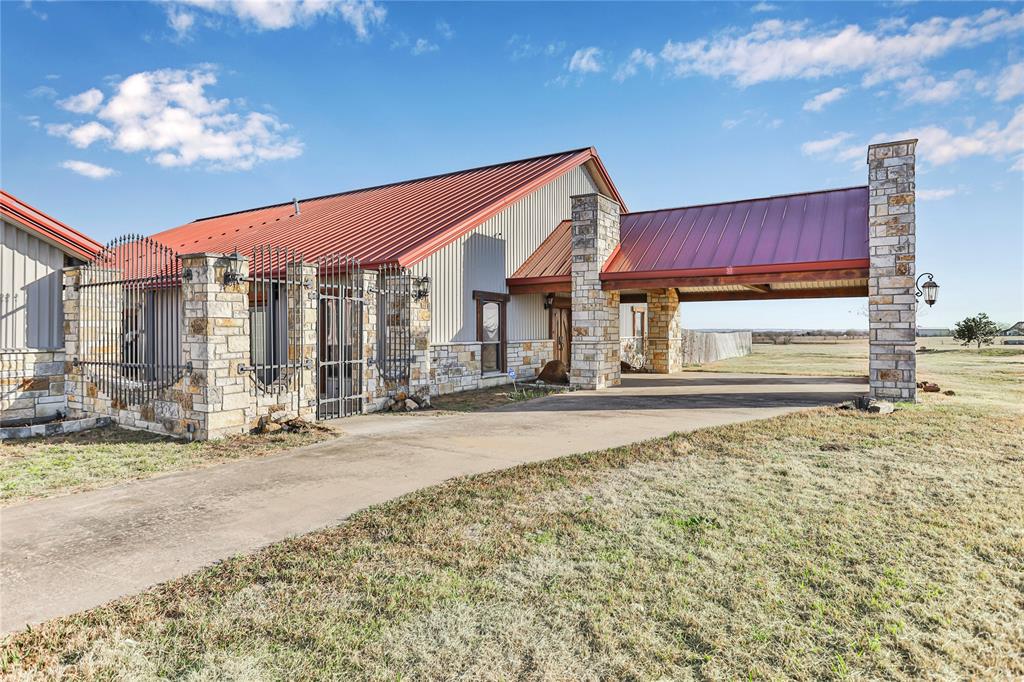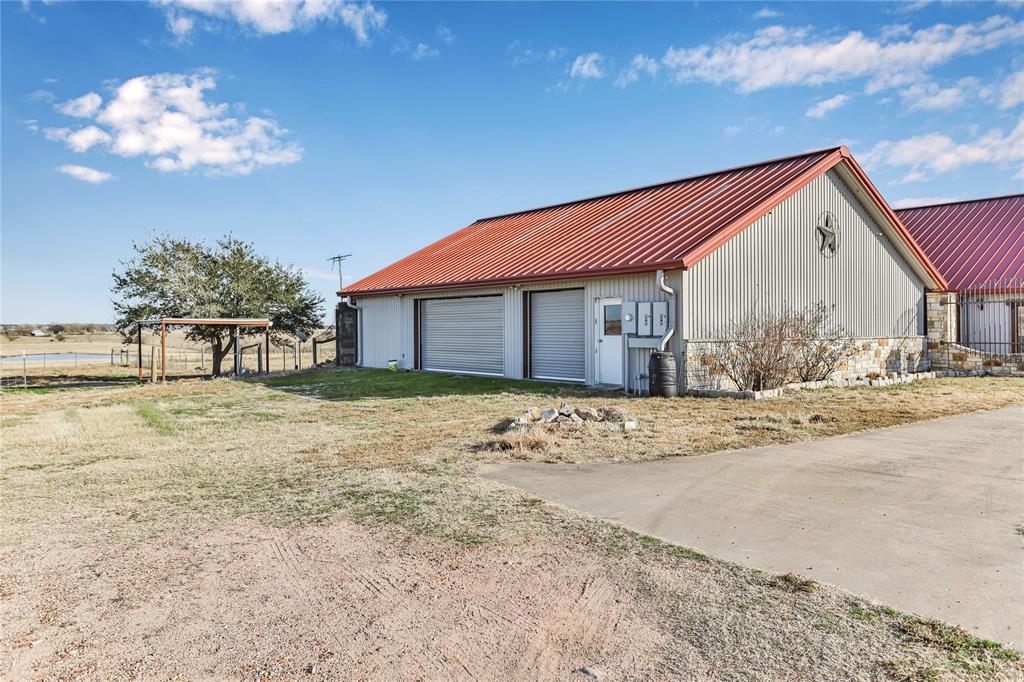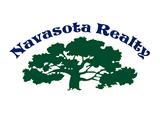Get full access to Premium Content
Premium Content such as Sold Prices, Property History Reports and Saved Searches.
General Description
This truly is a one-of-a-kind place! Welcomed by a stone and iron entrance, the driveway leads to the top of the hill where a stately barndominuim rests. The stone and heavy wooden accents give the facade of the home a castle feel. Upon entering the double front doors, it is like being sent to a romantic Italian villa. Intricate moldings and pillars line the sprawling hall entrance. Within the home, you will find a study filled with built-ins, a full bar, a large formal dining room which is connected to an amazing kitchen. The large living room is graced with a stone fireplace and phenomenal long-distance views over the lake. Inside the main home, you will find 3 bedrooms and 2 bathrooms. Attached by a short breezeway is the shop which has an apartment inside. The red iron buildings were built to stand the test of time and can easily be enjoyed, inside or on one of the many outdoor spaces. This is a must-see place! Call today!
Rooms
Financial
Interior
Additional information
*Disclaimer: Listing broker's offer of compensation is made only to participants of the MLS where the listing is filed.
Exterior
Lot Information
Source
Property tax

Cost/Sqft based on tax value
| ---------- | ---------- | ---------- | ---------- |
|---|---|---|---|
| ---------- | ---------- | ---------- | ---------- |
| ---------- | ---------- | ---------- | ---------- |
| ---------- | ---------- | ---------- | ---------- |
| ---------- | ---------- | ---------- | ---------- |
| ---------- | ---------- | ---------- | ---------- |
-------------
| ------------- | ------------- |
| ------------- | ------------- |
| -------------------------- | ------------- |
| -------------------------- | ------------- |
| ------------- | ------------- |
-------------
| ------------- | ------------- |
| ------------- | ------------- |
| ------------- | ------------- |
| ------------- | ------------- |
| ------------- | ------------- |
Mortgage
Schools
School information is computer generated and may not be accurate or current. Buyer must independently verify and confirm enrollment. Please contact the school district to determine the schools to which this property is zoned.
Assigned schools
Nearby schools 
Subdivision Facts
-----------------------------------------------------------------------------














































