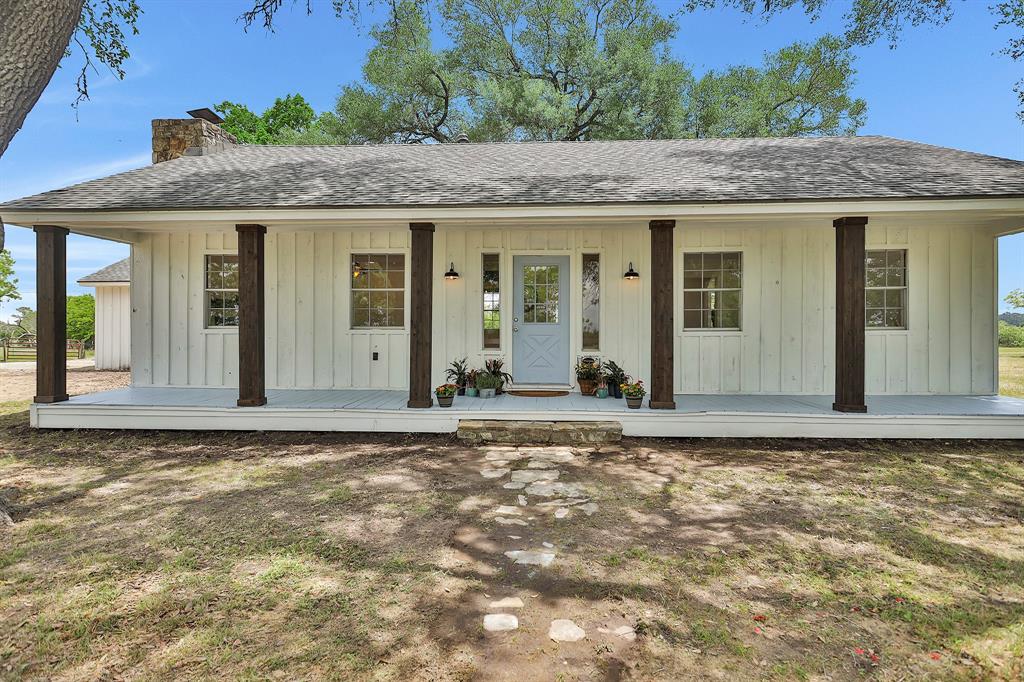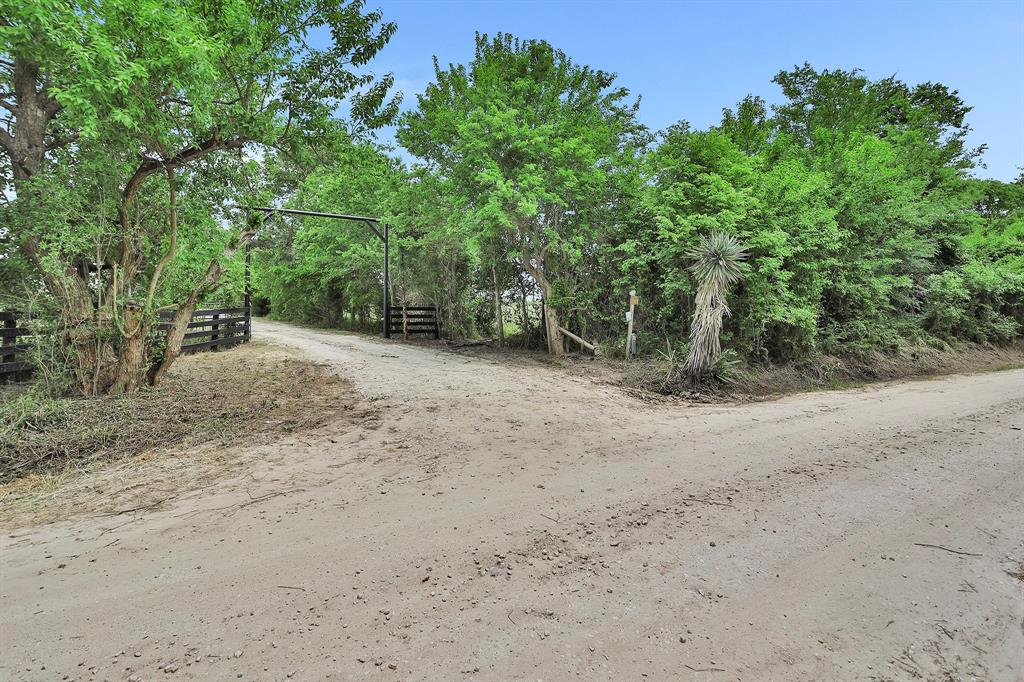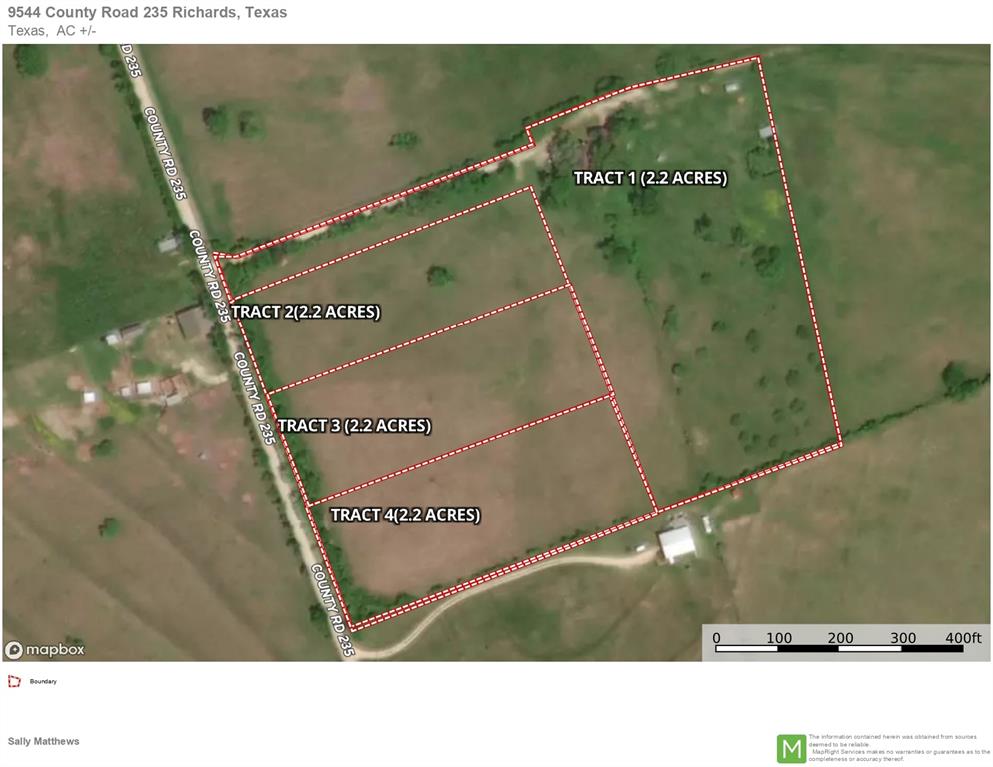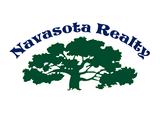Get full access to Premium Content
Premium Content such as Sold Prices, Property History Reports and Saved Searches.
General Description
This "Chip and Joanne" look-alike farmhouse is situated on 6.398 beautiful acres in Anderson ISD. The kitchen has quartz countertops with Old Chicago brick on the backsplash and an island. The kitchen is also equipped with a gas cooktop. The entire home is an open concept that is light and airy with high-quality vinyl planks. Get cozy in the family room with the stone and brick wood-burning fireplace. The mudroom is made for a family to take advantage of all of the convenient storage. All of the bathrooms have tile and quartz countertops. There is a new aerated septic system, new plumbing and electrical, public water, and fiber optics. There is a one-car garage that could also be used as a shop with shelving. Relax in your backyard on your deck sitting underneath the shade of a beautiful oak tree. Move to the country and enjoy the beauty of nature.
Rooms
Financial
Interior
Exterior
Additional information
*Disclaimer: Listing broker's offer of compensation is made only to participants of the MLS where the listing is filed.
Lot Information
Source
Mortgage
Schools
School information is computer generated and may not be accurate or current. Buyer must independently verify and confirm enrollment. Please contact the school district to determine the schools to which this property is zoned.
Assigned schools
Nearby schools 
Subdivision Facts
-----------------------------------------------------------------------------











































