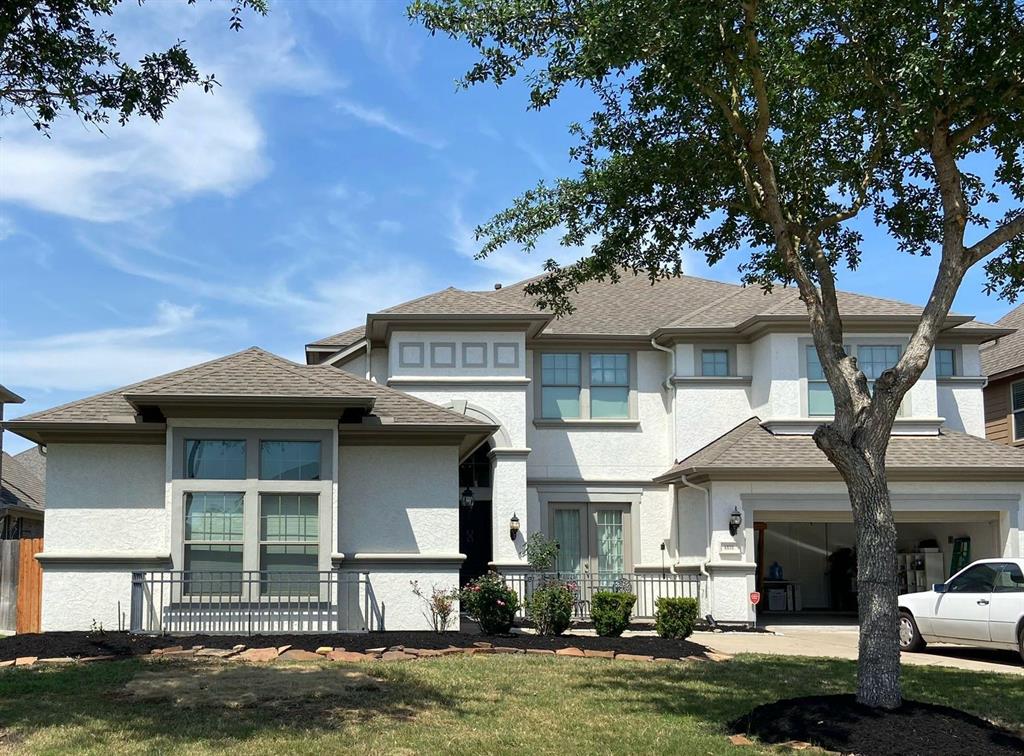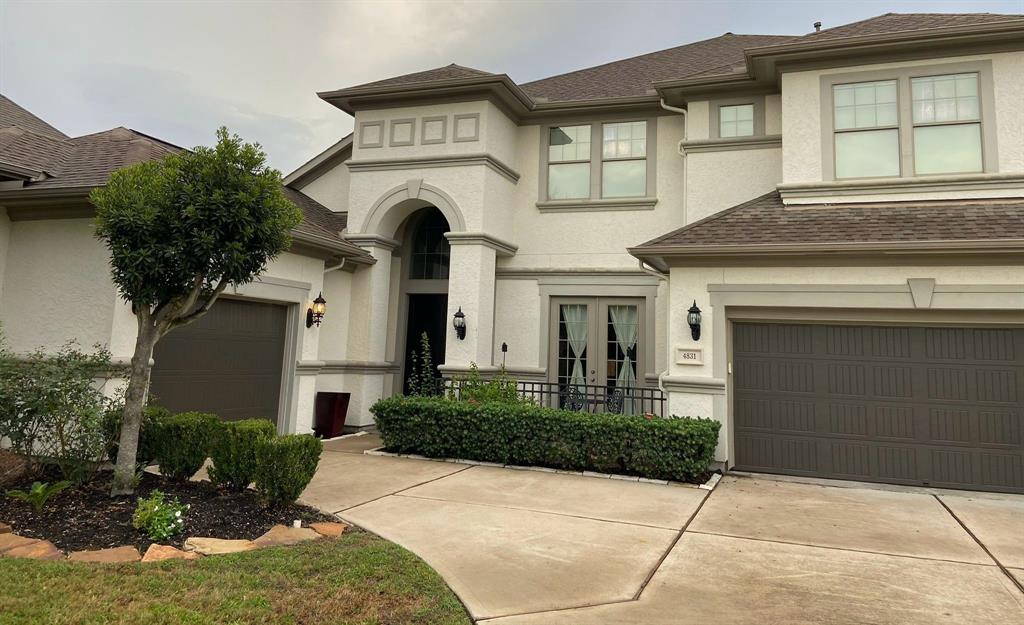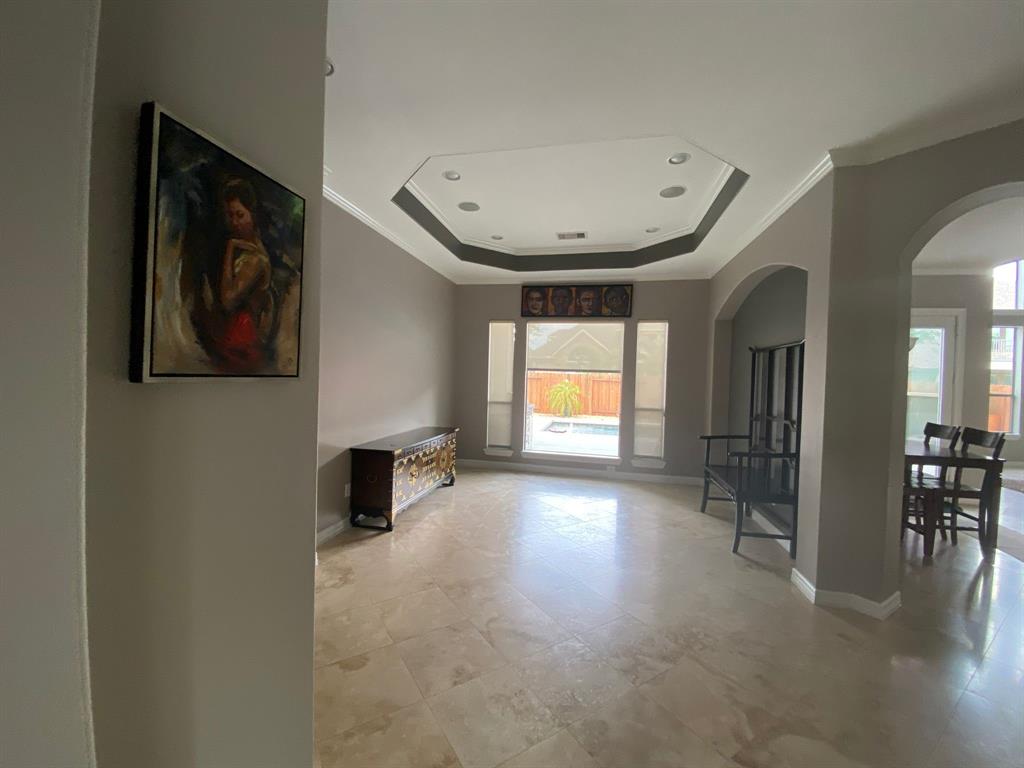Get full access to Premium Content
Premium Content such as Sold Prices, Property History Reports and Saved Searches.
General Description
?? Welcome to your luxurious retreat in the heart of Cinco Ranch Southwest! Step into sophistication in this executive home boasting exquisite features and upscale amenities. From the moment you enter, you're greeted by travertine stone floors and rich hardwoods, setting the tone for elegance throughout. kitchen, equipped with top-of-the-line appliances including an oversized fridge, double ovens, and exotic granite countertops. The pantry offers ample storage, ensuring all your gourmet essentials are within reach. Every bathroom in this stunning residence is adorned with granite. Entertain with ease in the upstairs game room, complete with a wet bar and wine fridge. Adjacent to the formal dining area and sitting room, you'll find a walk-in wine room, adding an extra element of sophistication to your gatherings. Step outside to your own private oasis, featuring a heated pool and spa, outdoor living area, and kitchen, ideal for al fresco dining and entertaining in style.
Rooms
Financial
Additional information
*Disclaimer: Listing broker's offer of compensation is made only to participants of the MLS where the listing is filed.
Interior
Exterior
Lot Information
Listing Broker
Source
Schools
School information is computer generated and may not be accurate or current. Buyer must independently verify and confirm enrollment. Please contact the school district to determine the schools to which this property is zoned.
Assigned schools
Nearby schools 
Soundscore
































