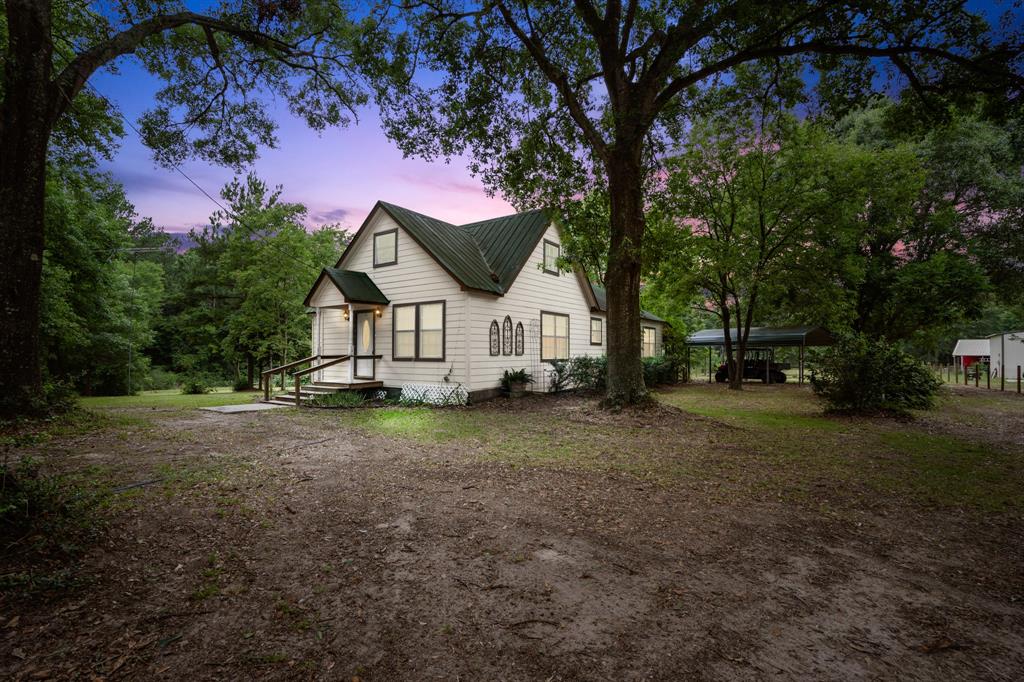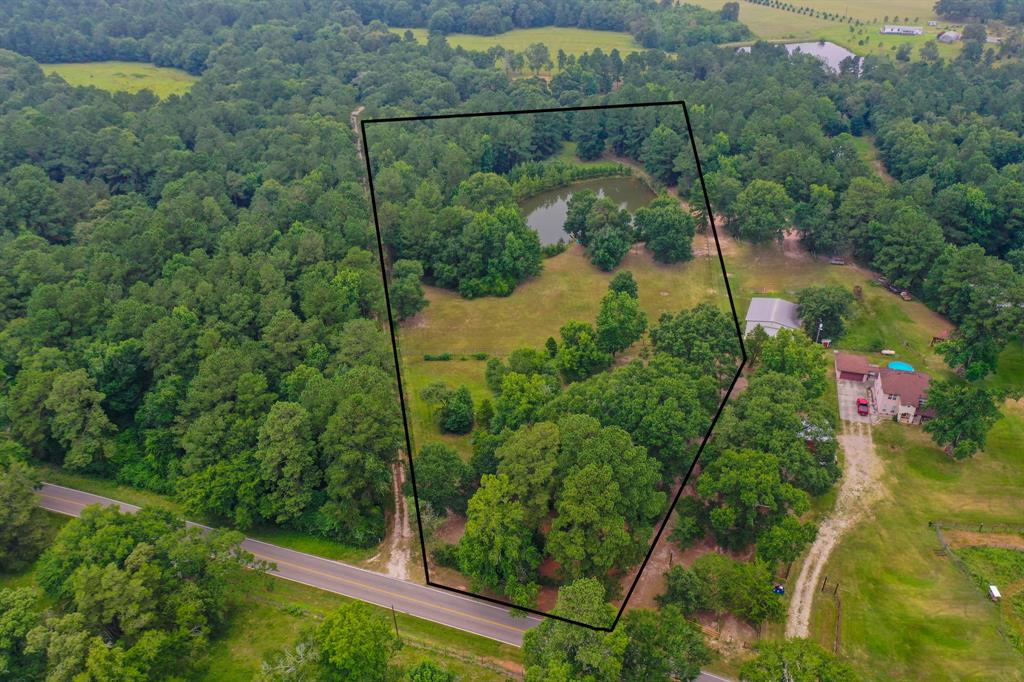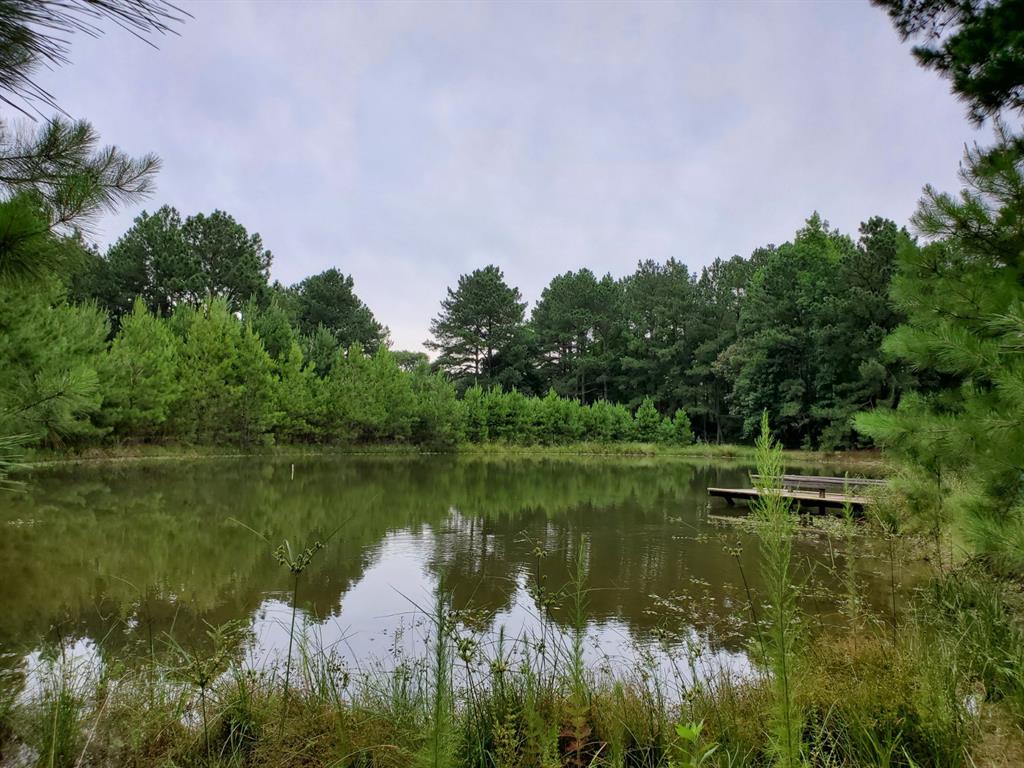Get full access to Premium Content
Premium Content such as Sold Prices, Property History Reports and Saved Searches.
General Description
This charming home, reportedly moved from The Heights, sits on 8.556 acres. Property features original hardwood floors in remarkable condition, mock fireplace (which could be converted back into being functional) 2 rolling island cabinets in the kitchen, washer/dryer and refrigerator stay, an automatic solar powered entry gate, back up generator, stocked pond with pier and is fully fenced. There are clusters of mature trees on the property but also areas that open up for nice pasture area and home is fenced off from the back acreage to allow for animals. Also, solar screens on west windows, water softener, and water well. The well is not functioning at this time. Home also features nice sized rear covered porch and deck. Power by the pond will be terminated as it belongs to neighboring tract. Current survey is on file. Should buyers wish to add additional acreage, MLS# 60783635 adjoins the north property line and could add 14.813 acres. Cast iron stove excluded. MISD schools.
Rooms
Financial
Interior
Exterior
Additional information
*Disclaimer: Listing broker's offer of compensation is made only to participants of the MLS where the listing is filed.
Lot Information
Source
Property tax

Cost/Sqft based on tax value
| ---------- | ---------- | ---------- | ---------- |
|---|---|---|---|
| ---------- | ---------- | ---------- | ---------- |
| ---------- | ---------- | ---------- | ---------- |
| ---------- | ---------- | ---------- | ---------- |
| ---------- | ---------- | ---------- | ---------- |
| ---------- | ---------- | ---------- | ---------- |
-------------
| ------------- | ------------- |
| ------------- | ------------- |
| -------------------------- | ------------- |
| -------------------------- | ------------- |
| ------------- | ------------- |
-------------
| ------------- | ------------- |
| ------------- | ------------- |
| ------------- | ------------- |
| ------------- | ------------- |
| ------------- | ------------- |
Mortgage
Schools
School information is computer generated and may not be accurate or current. Buyer must independently verify and confirm enrollment. Please contact the school district to determine the schools to which this property is zoned.
Assigned schools
Nearby schools 
Subdivision Facts
-----------------------------------------------------------------------------













































