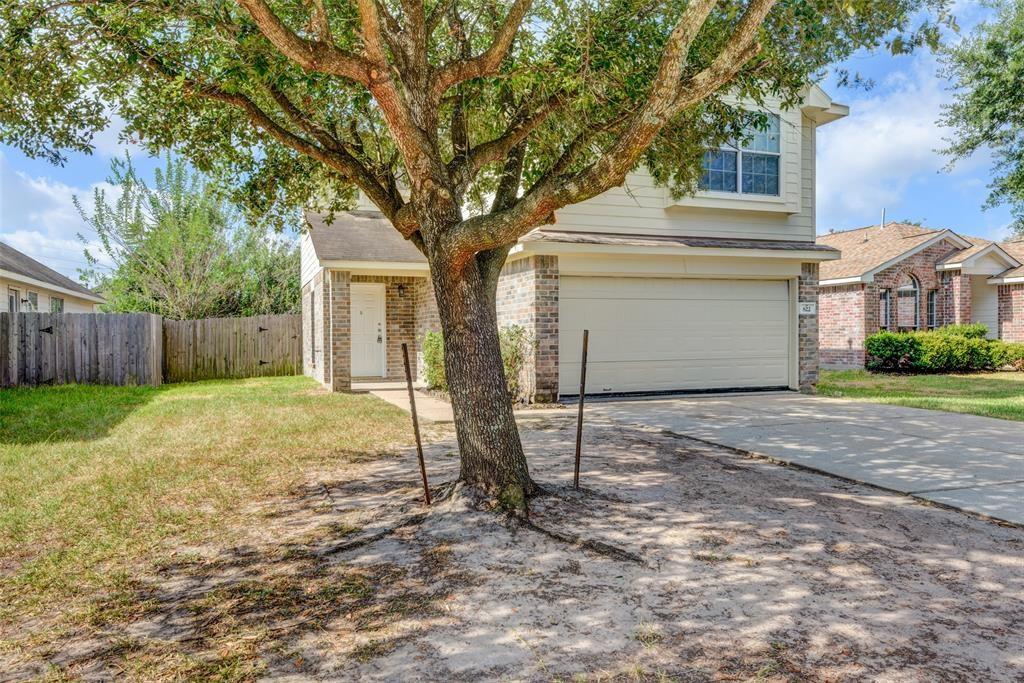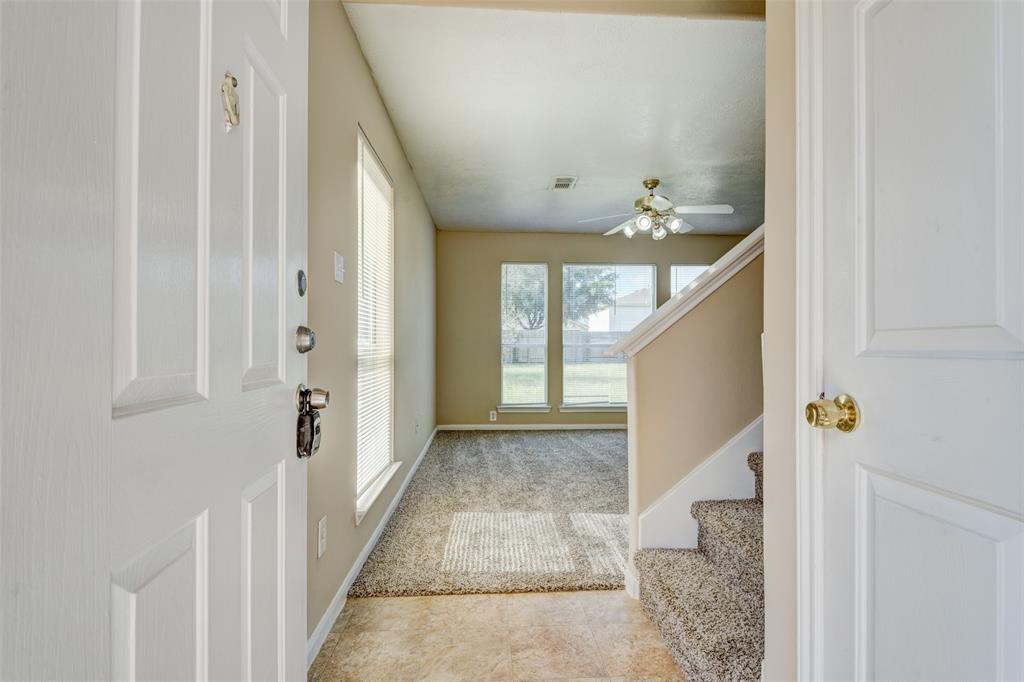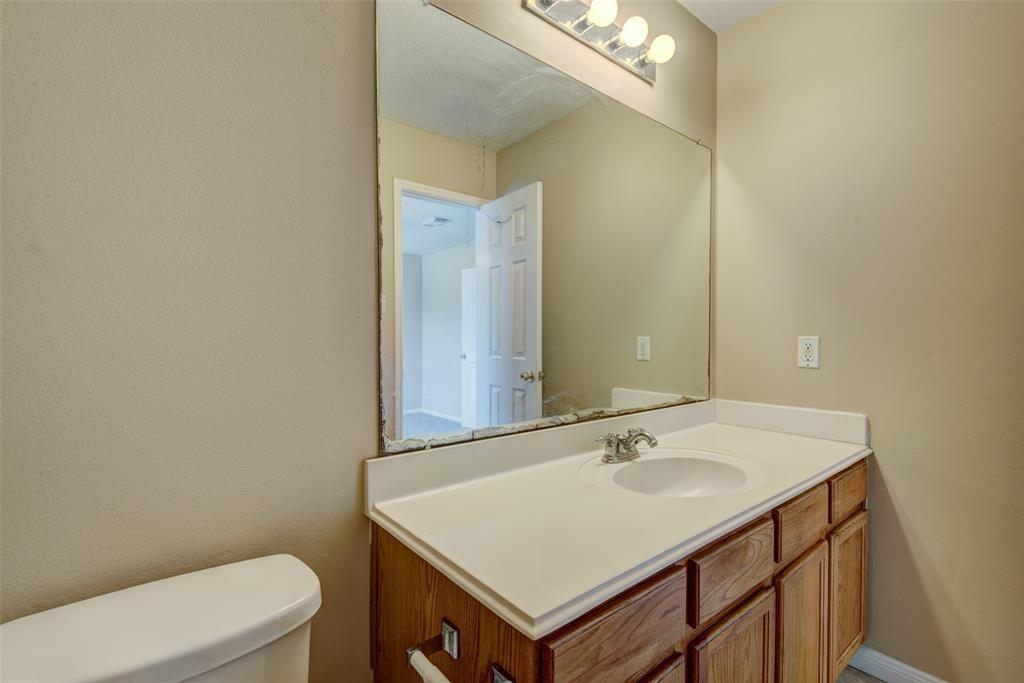Get full access to Premium Content
Premium Content such as Sold Prices, Property History Reports and Saved Searches.
General Description
This 4 bedroom, 2.5 bath 2-story offers an open layout downstairs and all bedrooms plus laundry room upstairs. Sunny windows overlooking the large fully fenced backyard bring lots of light to the family room and kitchen. Carpet has been replaced throughout the entire home, and has a brand new gas stove and dishwasher! Residents enjoy close commuter access to Hardy Toll Rd, Beltway 8 and I-45. Students attend Aldine ISD schools. -- Esta casa de dos pisos de 4 dormitorios y 2.5 baños ofrece un diseño abierto en la planta baja y todos los dormitorios más un cuarto de lavado en la planta superior. Las ventanas soleadas que dan al gran patio trasero completamente cercado aportan mucha luz a la sala familiar y la cocina. Se ha reemplazado la alfombra en toda la casa, y tiene una estufa de gas y un lavavajillas nuevos. Los residentes disfrutan de un acceso cercano a Hardy Toll Rd, Beltway 8 e I-45. Los estudiantes asisten a las escuelas de Aldine ISD.
Financial
Additional information
*Disclaimer: Listing broker's offer of compensation is made only to participants of the MLS where the listing is filed.
Interior
Exterior
Rooms
Lot Information
Listing Broker
Source
Schools
School information is computer generated and may not be accurate or current. Buyer must independently verify and confirm enrollment. Please contact the school district to determine the schools to which this property is zoned.
Assigned schools
Nearby schools 
Soundscore






















