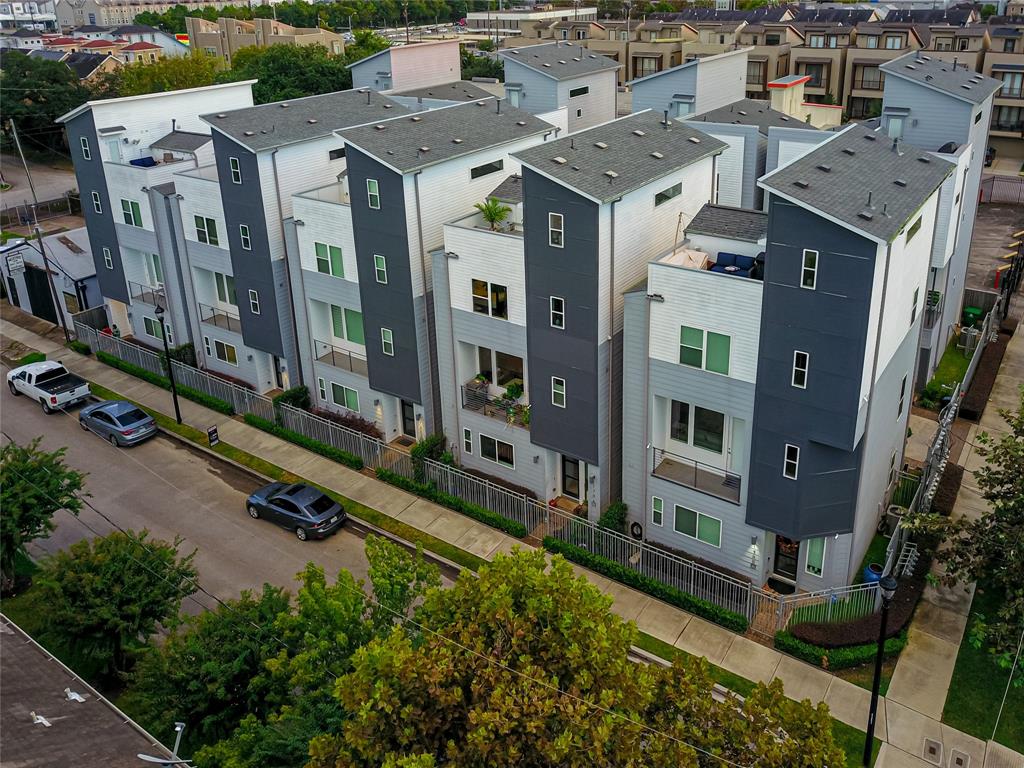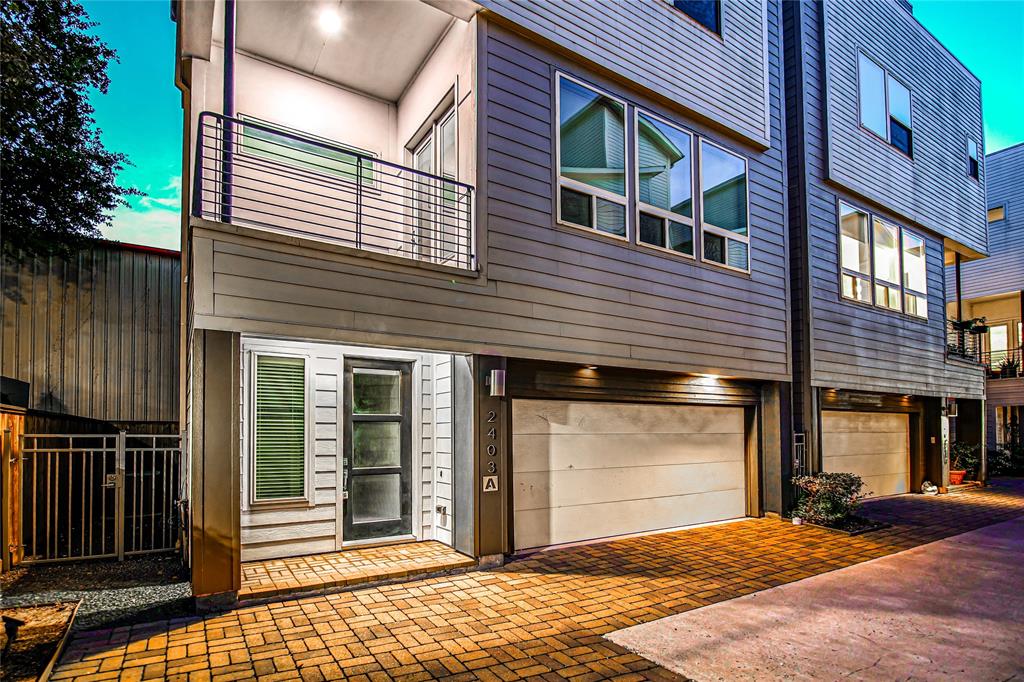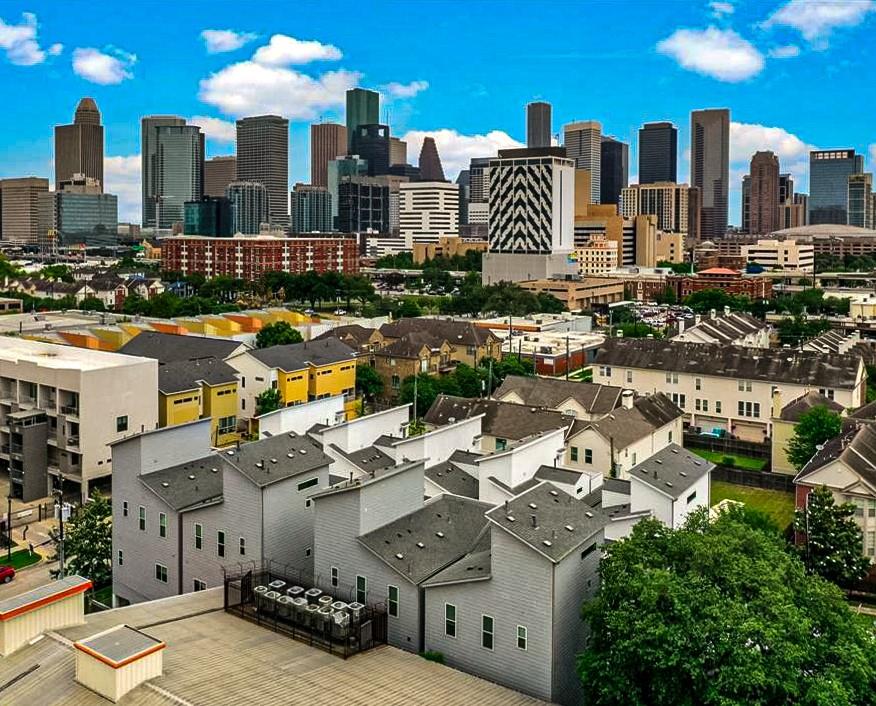Get full access to Premium Content
Premium Content such as Sold Prices, Property History Reports and Saved Searches.
General Description
Immaculate 3 Story Townhouse with galore upgrades amidst Houston’s extravagant life style. This property features 3Bed, 3.5Bath, roof-top terrace, balcony, elevator capability, digital thermostat, pre-wiring for surround & alarm systems, tile & polished laminated flooring throughout the first & second floors w/carpet in the bedrooms. Primary bedroom is a retreat to relax after a long day w/spa like primary bath en-suite w/standing shower, garden tub, and a huge walk-in closet. The chef-inspired kitchen is an absolute one to desire! Massive Island, quartz counter tops with stylish backsplash, stainless steel appliances and a huge pantry. From dazzling Downtown views to minutes away from enjoying any sports game and concerts at both Minute Maid Park & Toyota Center or even enjoying starlit nights at Discovery Green, this place offers you all of that. This move-in ready place is at such a centralized location with easy access to major freeways, restaurants and all the epic nightlife.
Rooms
Additional information
*Disclaimer: Listing broker's offer of compensation is made only to participants of the MLS where the listing is filed.
Financial
Interior
Exterior
Lot Information
Listing Broker
Source
Schools
School information is computer generated and may not be accurate or current. Buyer must independently verify and confirm enrollment. Please contact the school district to determine the schools to which this property is zoned.
Assigned schools
Nearby schools 
Soundscore



































