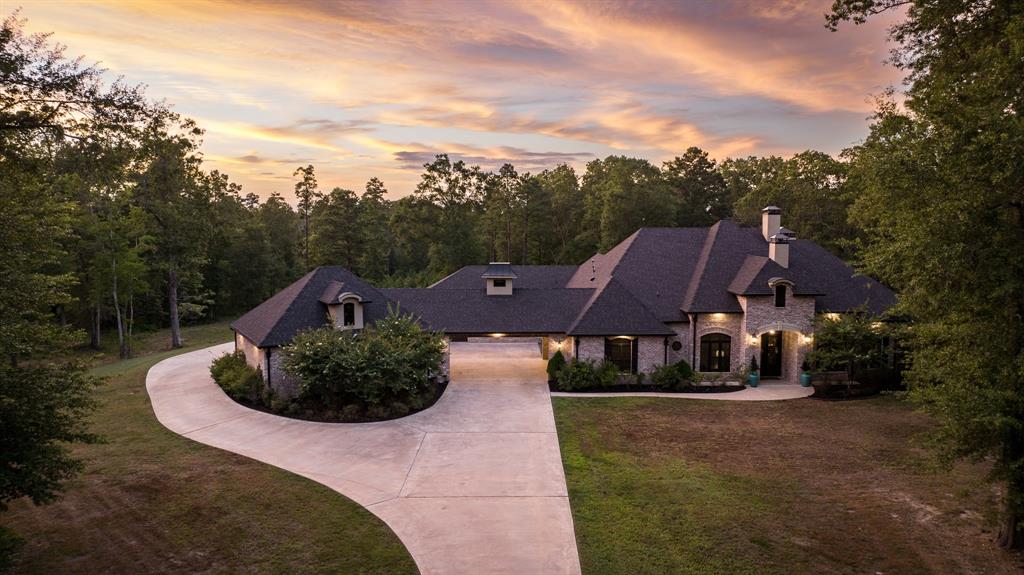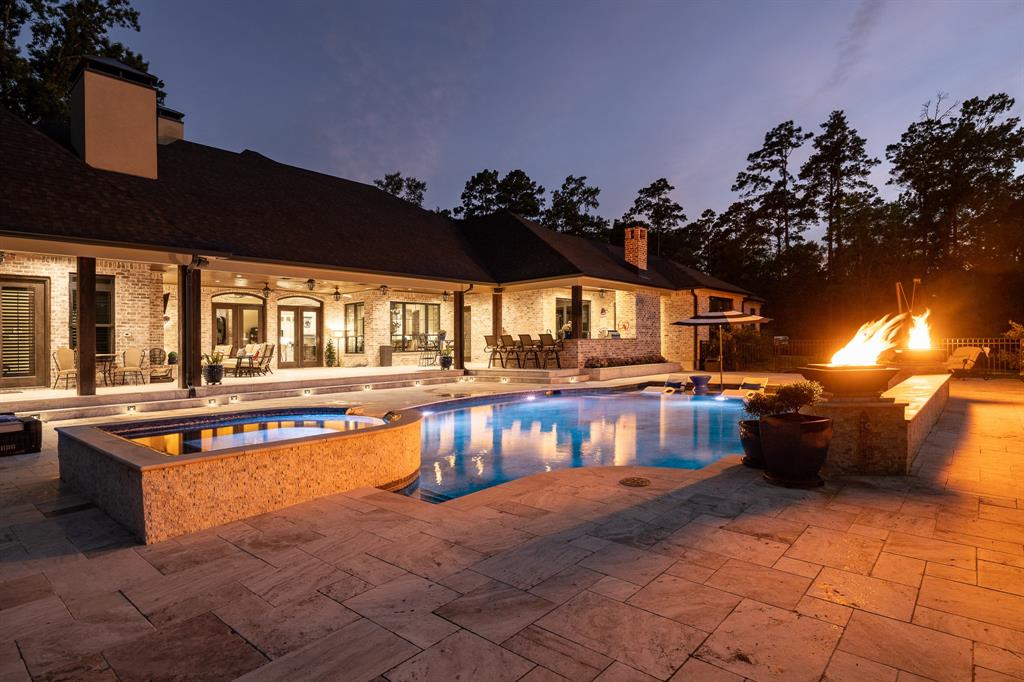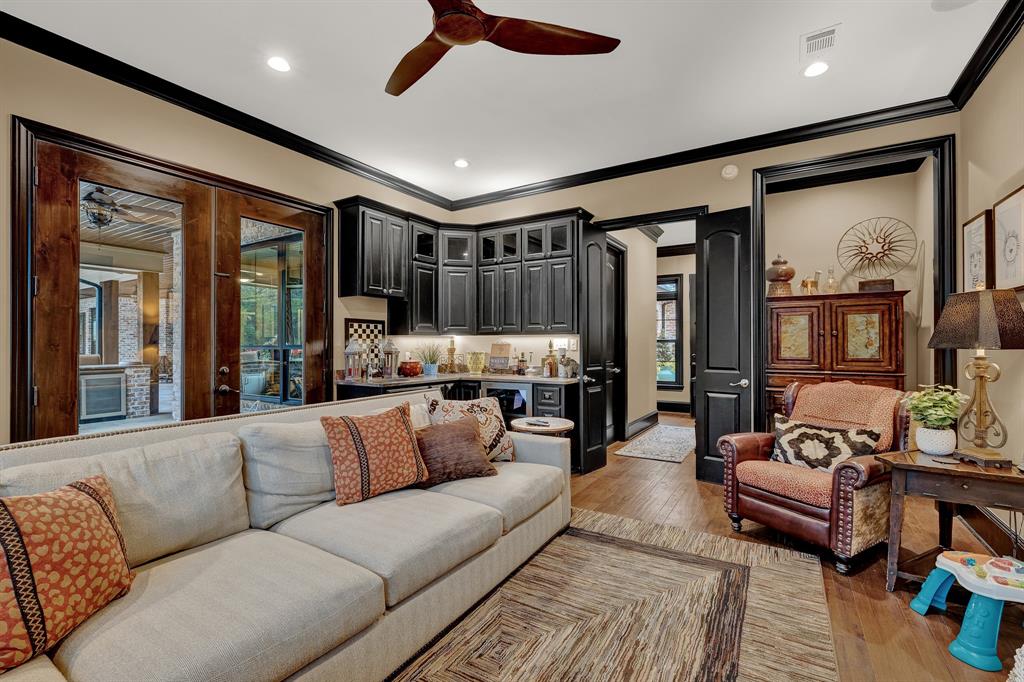Get full access to Premium Content
Premium Content such as Sold Prices, Property History Reports and Saved Searches.
General Description
The 221+/- acre Los Pinos Farms offers the ultimate in seclusion and privacy with proximity to the conveniences of the city. Located at the highest point on the ranch, the area around the home is heavily wooded, providing seclusion and views of the ranch below. The terrain is gently rolling with 80’+/- of elevation change with a great mix of improved pastureland surrounded by heavily wooded areas just a short distance from the Neches River. Two wet weather creeks traverse the property along with two tanks providing water for livestock and wildlife, providing excellent hunting opportunities. The 4,130+/- square foot 4 bed, 4.5 bath single-story brick home was built in 2018. This luxury home features an open-concept kitchen with scenic views of the extensive outdoor entertaining areas. In addition, a single-car garage is attached to the home, and a detached 3-car garage totaling over 1,500 sq.ft. The additional 2,144+/- sq.ft. of covered patio space is perfect for entertaining.
Rooms
Interior
Exterior
Additional information
*Disclaimer: Listing broker's offer of compensation is made only to participants of the MLS where the listing is filed.
Financial
Lot Information
Source
Property tax

Cost/Sqft based on tax value
| ---------- | ---------- | ---------- | ---------- |
|---|---|---|---|
| ---------- | ---------- | ---------- | ---------- |
| ---------- | ---------- | ---------- | ---------- |
| ---------- | ---------- | ---------- | ---------- |
| ---------- | ---------- | ---------- | ---------- |
| ---------- | ---------- | ---------- | ---------- |
-------------
| ------------- | ------------- |
| ------------- | ------------- |
| -------------------------- | ------------- |
| -------------------------- | ------------- |
| ------------- | ------------- |
-------------
| ------------- | ------------- |
| ------------- | ------------- |
| ------------- | ------------- |
| ------------- | ------------- |
| ------------- | ------------- |
Mortgage
Schools
School information is computer generated and may not be accurate or current. Buyer must independently verify and confirm enrollment. Please contact the school district to determine the schools to which this property is zoned.
Assigned schools
Nearby schools 
Subdivision Facts
-----------------------------------------------------------------------------




















































