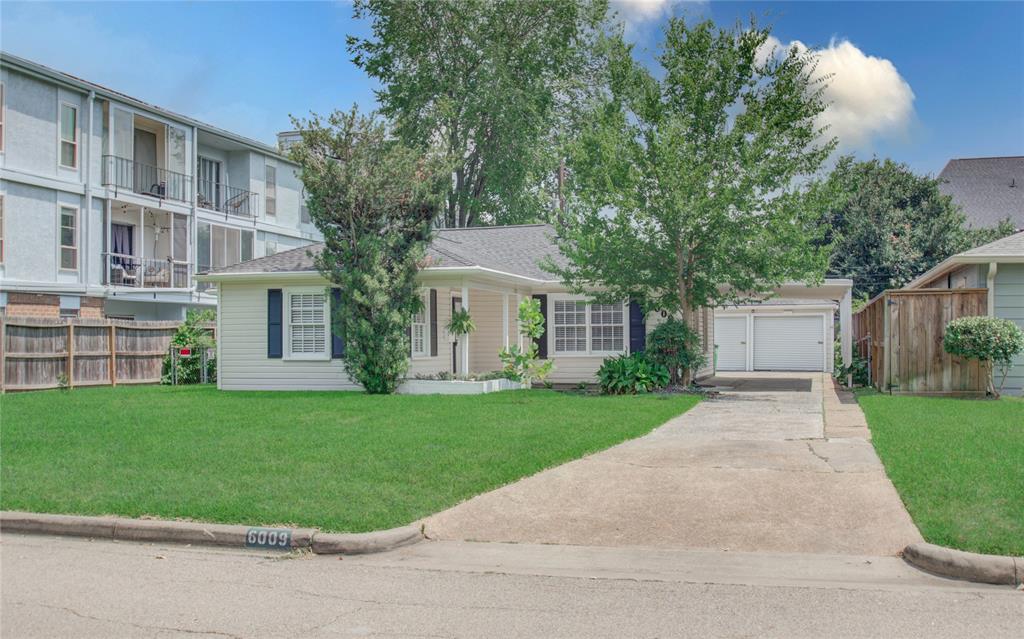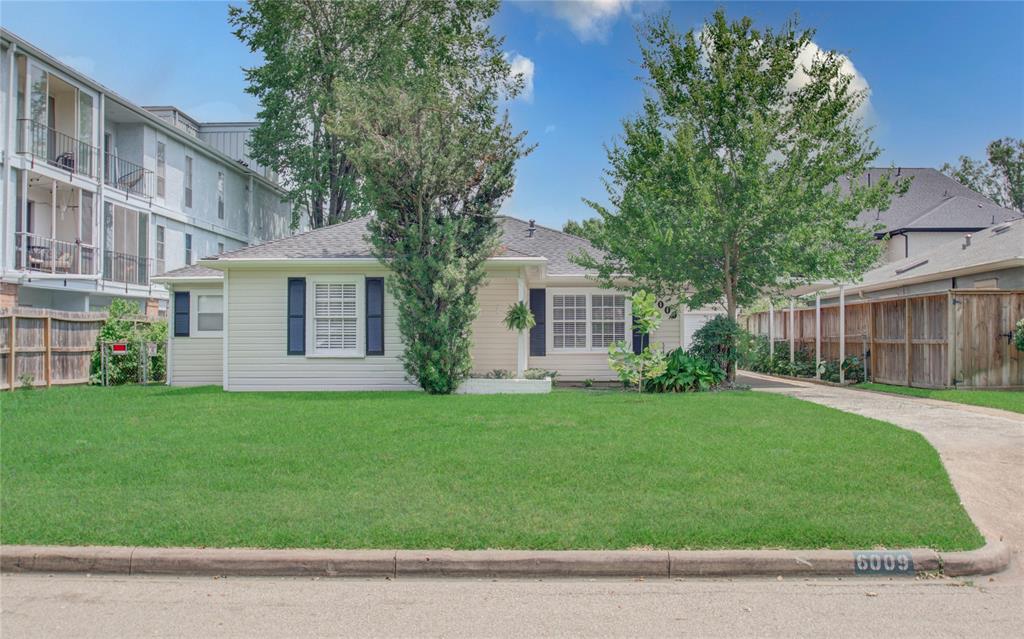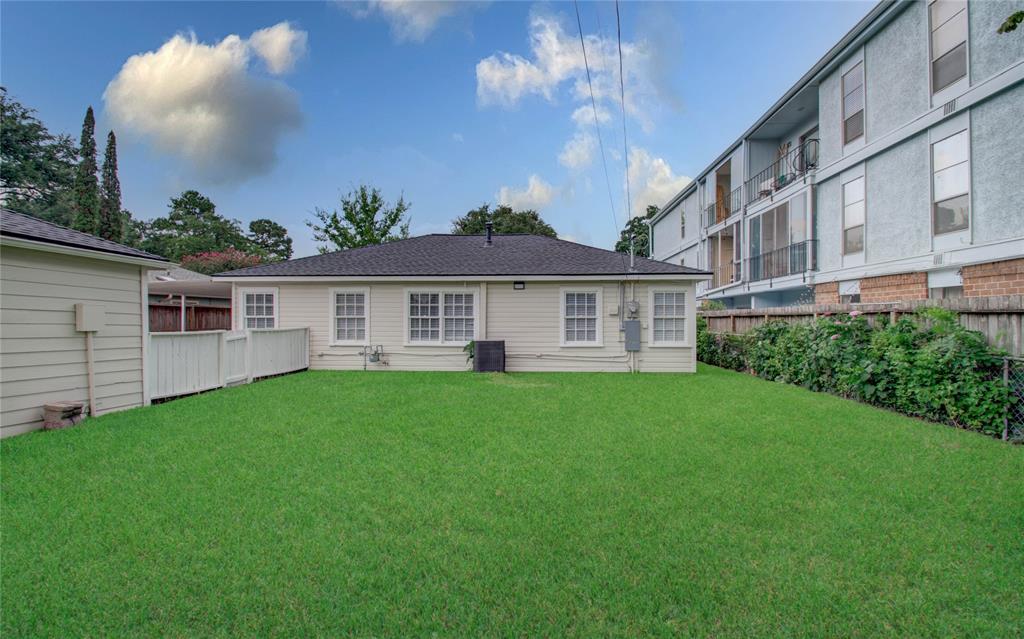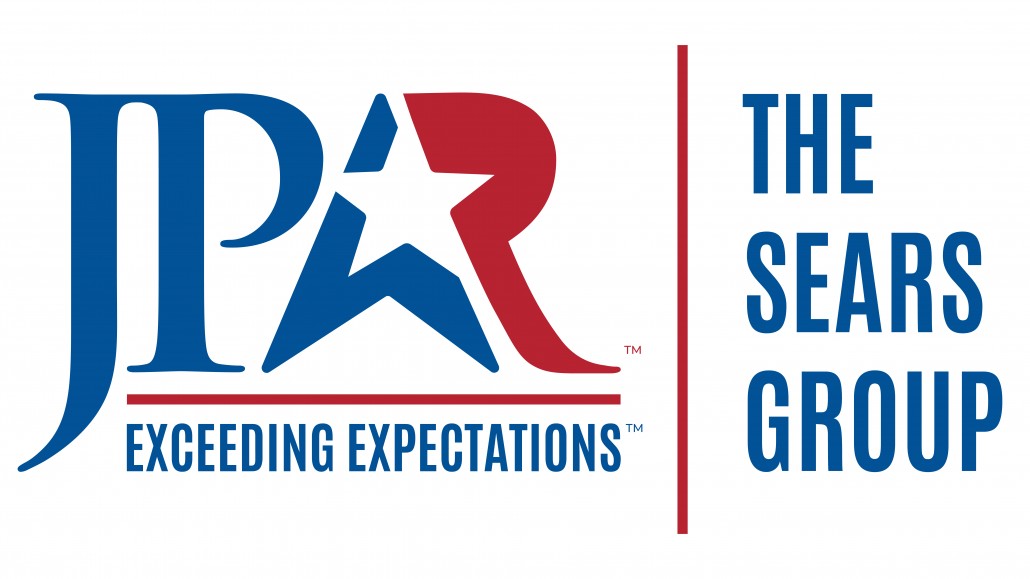Get full access to Premium Content
Premium Content such as Sold Prices, Property History Reports and Saved Searches.
General Description
Great opportunity to rent in Memorial Park neighborhood, Crestwood/Glencove community seamlessly merges convenience, comfort, and style. This charming 3-bedroom, 2-bathroom home boasts 1394 square feet of spacious living and a backyard that is sure to delight. Centrally located near plenty of shopping centers and parks like Buffalo Bayou and Allen Parkway, this home offers a lifestyle that's hard to beat. The heart of this home is the newly designed kitchen with top-of-the-line stainless steel appliances. As the night winds down, a short walk takes you to the Eastern Glades and Memorial Park and icehouses nearby there's always plenty to do and explore. Conveniently located just three blocks from the park and with easy access to Downtown attractions, this home is the perfect balance of privacy and accessibility. To top it all off, the covered carport parking and the 2-car detached garage provide ample space to park your vehicles while keeping them protected from the elements.
Financial
Additional information
*Disclaimer: Listing broker's offer of compensation is made only to participants of the MLS where the listing is filed.
Rooms
Interior
Exterior
Lot Information
Listing Broker
Source
Schools
School information is computer generated and may not be accurate or current. Buyer must independently verify and confirm enrollment. Please contact the school district to determine the schools to which this property is zoned.































