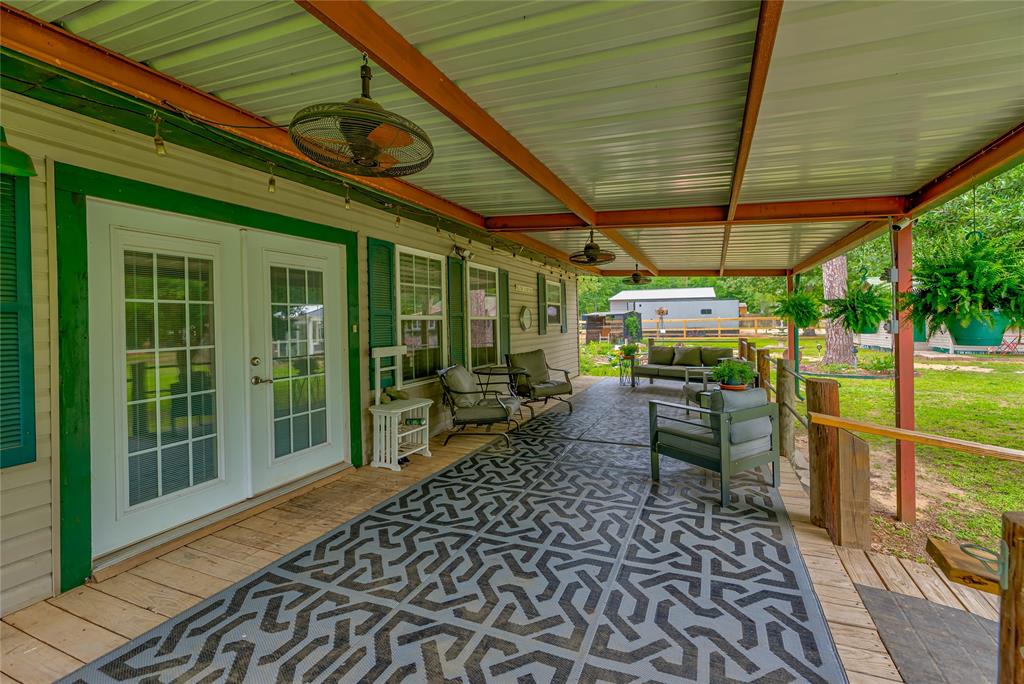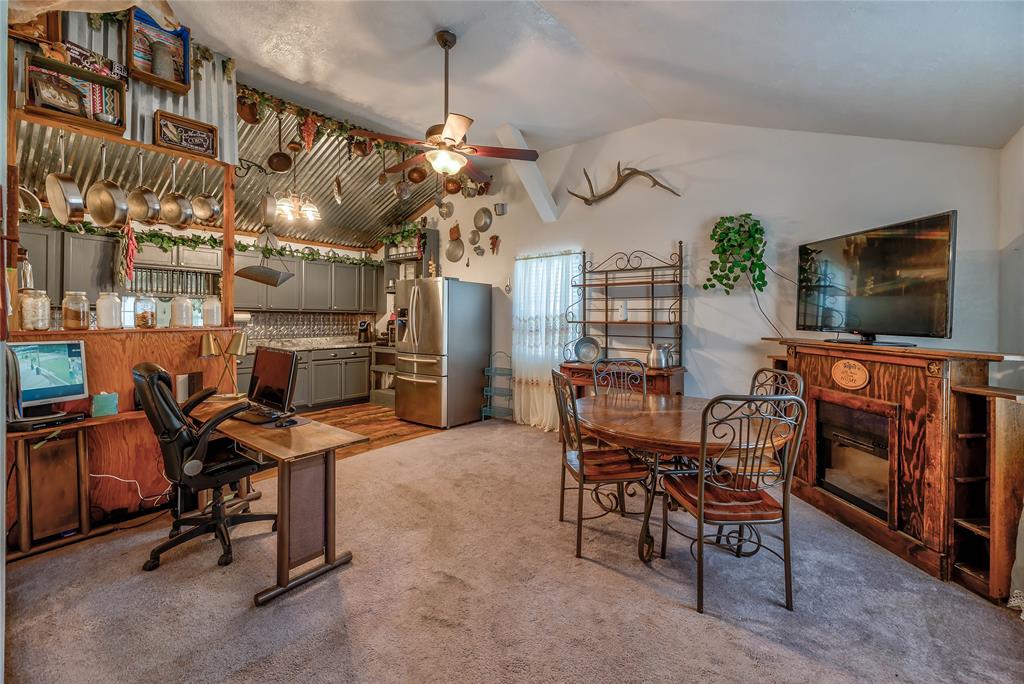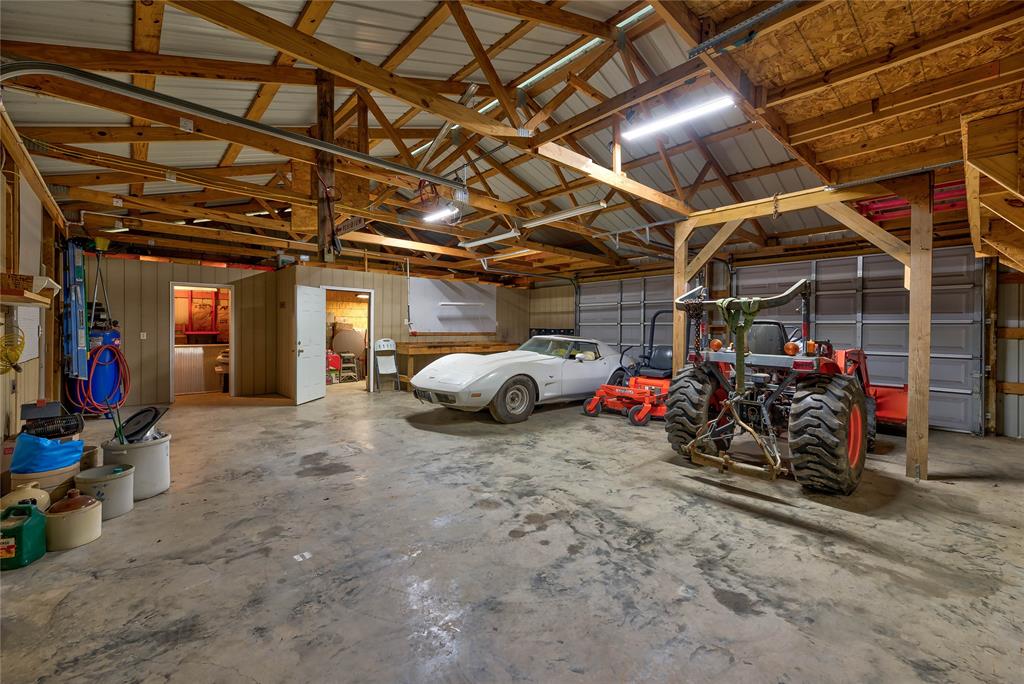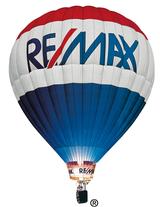Get full access to Premium Content
Premium Content such as Sold Prices, Property History Reports and Saved Searches.
General Description
SELLER'S LOSS IS YOUR GAIN!!--$50,000 PRICE REDUCTION- BRING ALL OFFERS! Home is being offered fully furnished, including TVs & Washer/dryer. Welcome to paradise! Two bedroom beauty has so much to offer- large, covered back porch to entertain, or, enjoy your morning coffee bird-watching. You'll find something for everyone here! A beautiful above ground pool with a deck for tanning or relaxing out by the pool. This property boasts a beautiful flower garden & Koi pond, along with a cute, working greenhouse. This home also offers a Guest Cottage with a mini kitchen, 1/2 bath and an outdoor shower. Large garage/workshop with 3 roll up doors & concrete flooring. The property is fully fenced with both front & back gates for easy access and sits on 5 lots. Inside boasts a large living room with plenty of room for entertaining. This meticulously maintained home is it's own paradise! So much entertainment, & never leave your home! There is a subdivision boat ramp for your boating fun!
Exterior
Additional information
*Disclaimer: Listing broker's offer of compensation is made only to participants of the MLS where the listing is filed.
Financial
Rooms
Interior
Lot Information
Source
Property tax

Cost/Sqft based on tax value
| ---------- | ---------- | ---------- | ---------- |
|---|---|---|---|
| ---------- | ---------- | ---------- | ---------- |
| ---------- | ---------- | ---------- | ---------- |
| ---------- | ---------- | ---------- | ---------- |
| ---------- | ---------- | ---------- | ---------- |
| ---------- | ---------- | ---------- | ---------- |
-------------
| ------------- | ------------- |
| ------------- | ------------- |
| -------------------------- | ------------- |
| -------------------------- | ------------- |
| ------------- | ------------- |
-------------
| ------------- | ------------- |
| ------------- | ------------- |
| ------------- | ------------- |
| ------------- | ------------- |
| ------------- | ------------- |
Mortgage
Schools
School information is computer generated and may not be accurate or current. Buyer must independently verify and confirm enrollment. Please contact the school district to determine the schools to which this property is zoned.
Assigned schools
Nearby schools 
Subdivision Facts
-----------------------------------------------------------------------------








































