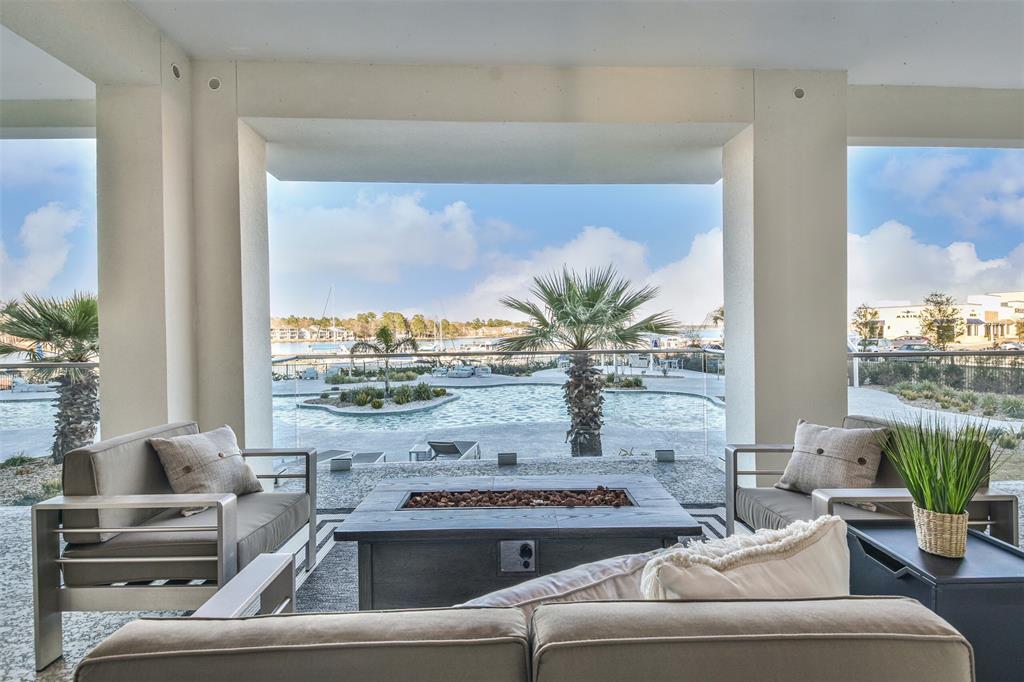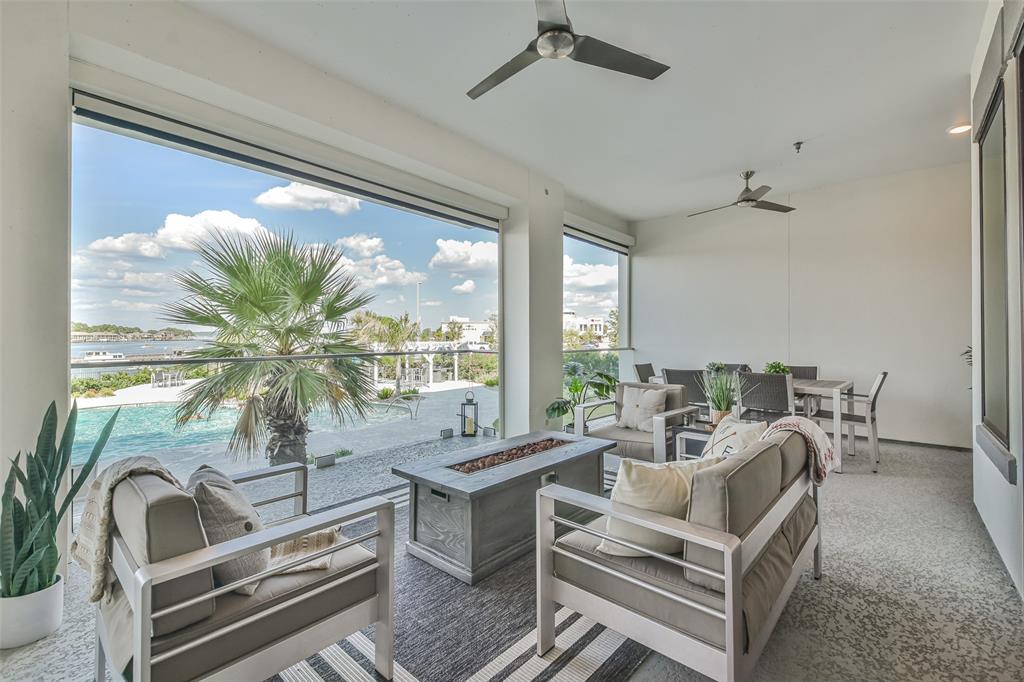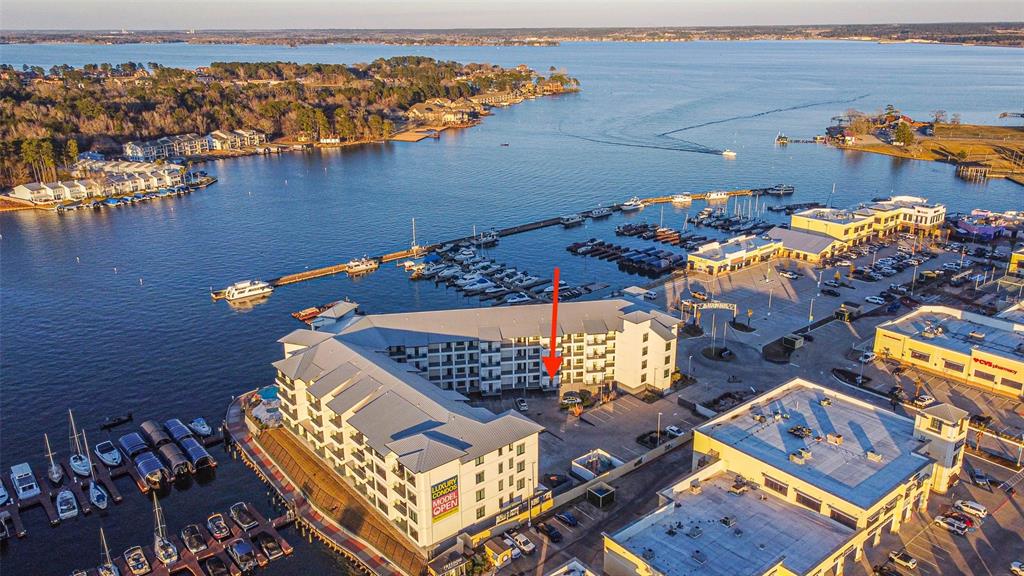Get full access to Premium Content
Premium Content such as Sold Prices, Property History Reports and Saved Searches.
General Description
Luxury condo fully furnished professionally decorated w/180 view of the lake overlooks pool with NEW remote solar exterior balcony shades & interior remote privacy shades. Floor to ceiling sliding glass doors extend living space.Lake theme throughout this spacious condo w/high ceilings, LED under & above cabinet lighting, must see flooring & gorgeous bathrooms.Resort amenities include 2 stunning pools (sunrise w/waterfall, bridge, water features & sunset w/infinity edge towards lake), hot tub, grilling stations, green "egg" smoker, fire pits, lush tropical landscaping, private gated entry, 2 elevators, PELLA windows, Bosch appliances (refrigerator & washer dryer stay). Step through gate connects you to half mile boardwalk & the best restaurants & retail center in Lake Conroe. Condo has Lockley door for security and ease--never lock yourself out at the lake-& spacious storage unit with coded entry. EV charger, barely lived in & still smells new--nothing like this in Lake Conroe.
Exterior
Financial
Additional information
*Disclaimer: Listing broker's offer of compensation is made only to participants of the MLS where the listing is filed.
Rooms
Interior
Lot Information
Source
Property tax

Cost/Sqft based on tax value
| ---------- | ---------- | ---------- | ---------- |
|---|---|---|---|
| ---------- | ---------- | ---------- | ---------- |
| ---------- | ---------- | ---------- | ---------- |
| ---------- | ---------- | ---------- | ---------- |
| ---------- | ---------- | ---------- | ---------- |
| ---------- | ---------- | ---------- | ---------- |
-------------
| ------------- | ------------- |
| ------------- | ------------- |
| -------------------------- | ------------- |
| -------------------------- | ------------- |
| ------------- | ------------- |
-------------
| ------------- | ------------- |
| ------------- | ------------- |
| ------------- | ------------- |
| ------------- | ------------- |
| ------------- | ------------- |
Mortgage
Schools
School information is computer generated and may not be accurate or current. Buyer must independently verify and confirm enrollment. Please contact the school district to determine the schools to which this property is zoned.
Assigned schools
Nearby schools 
Subdivision Facts
-----------------------------------------------------------------------------











































