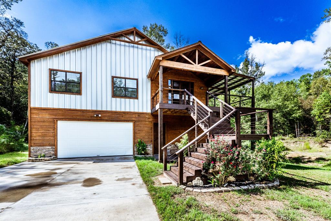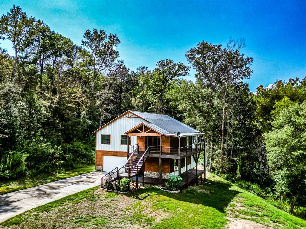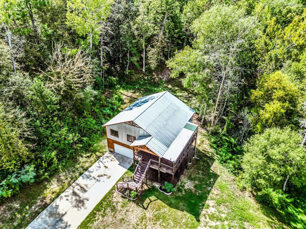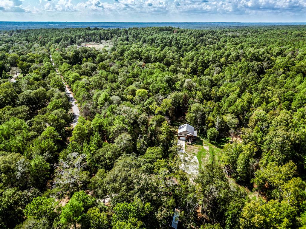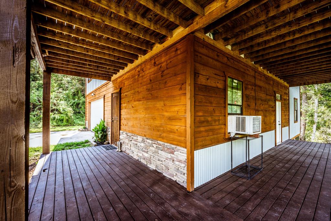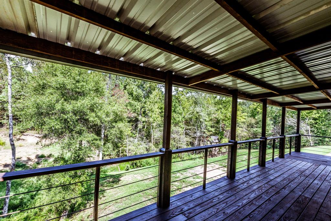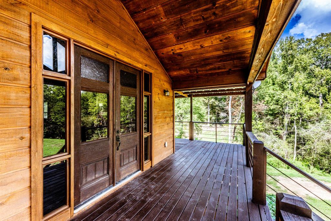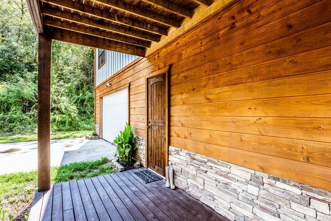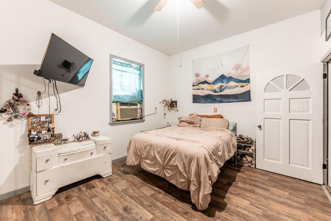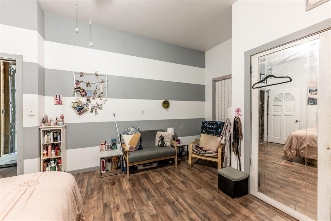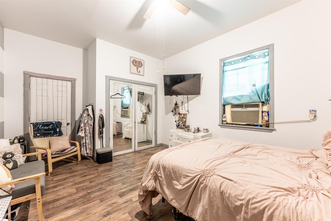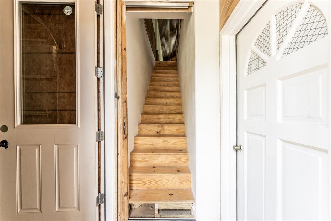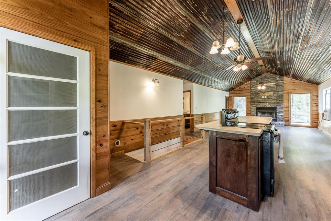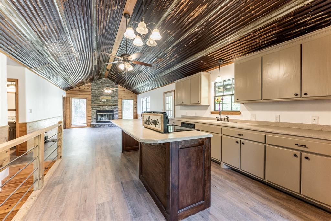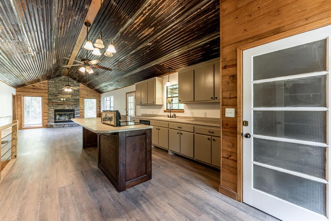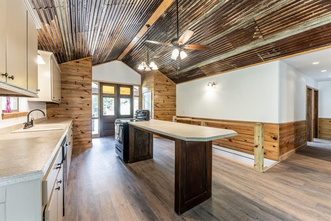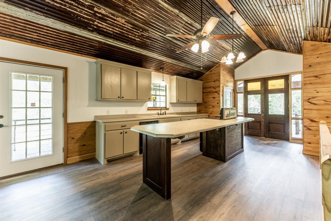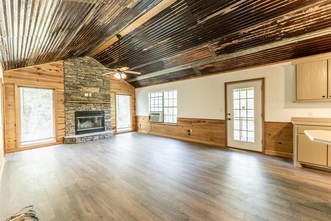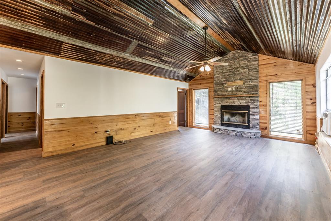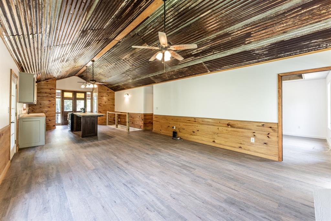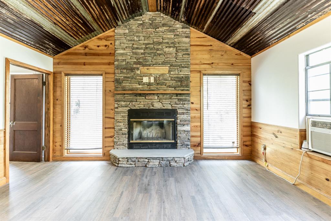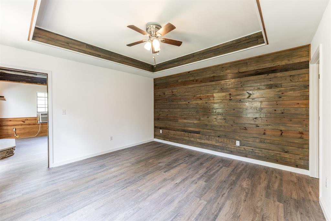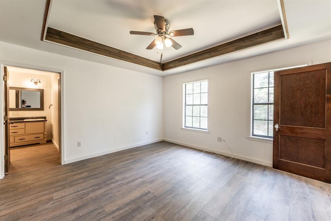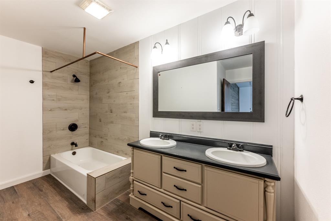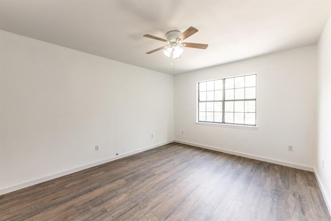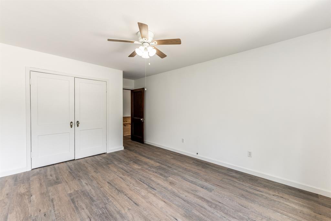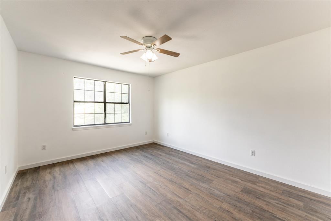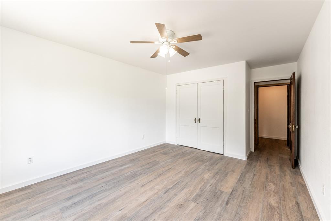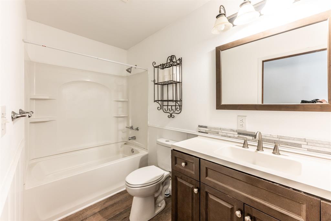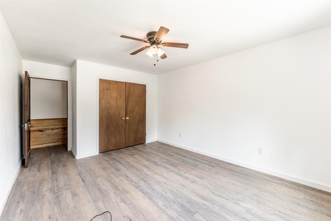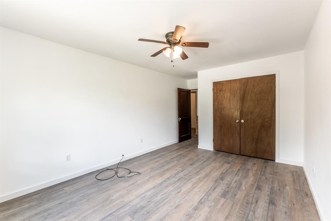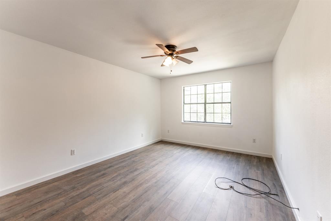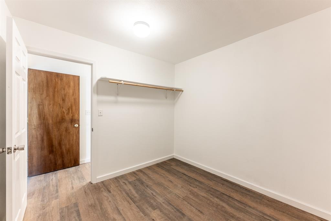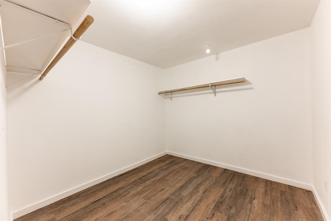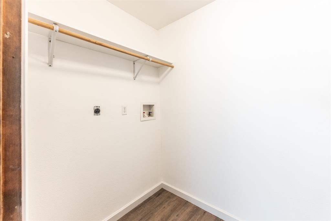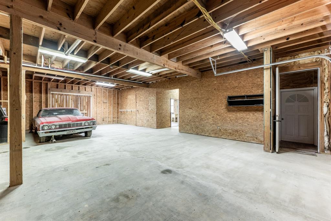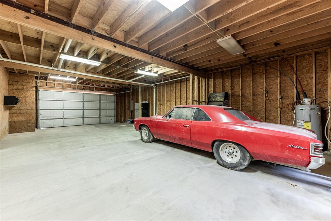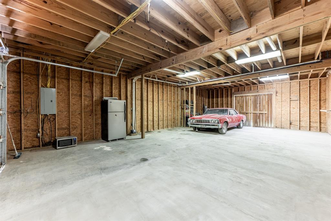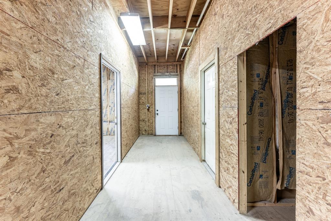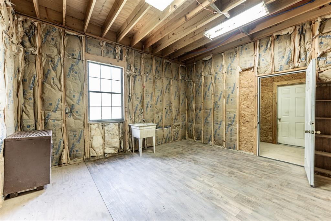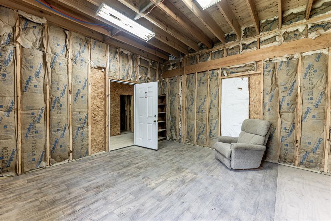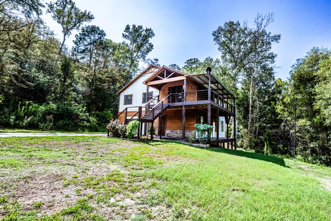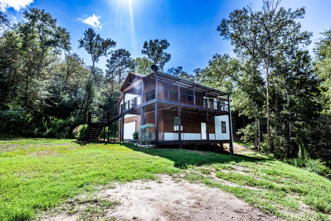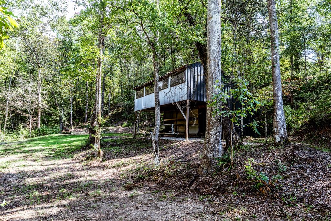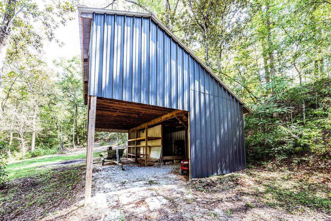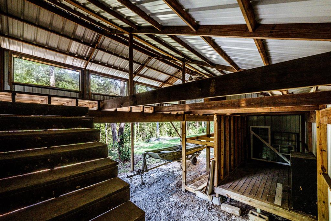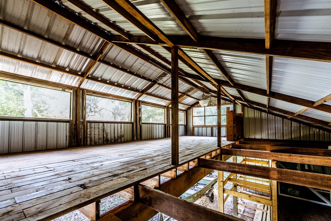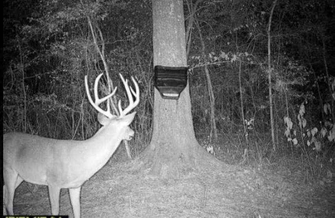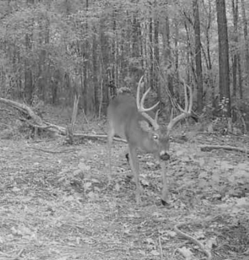Get full access to Premium Content
Premium Content such as Sold Prices, Property History Reports and Saved Searches.
General Description
Nestled just minutes from Hwy 59,amidst the serenity of nature,this enchanting rustic home beckons you to embrace a tranquil lifestyle. This property is closely situated near the National Forest and only minutes from a boat launch to access the Trinity River and Lake Livingston. The open-concept living area boasts a stone fireplace as the centerpiece,and windows that frame breathtaking views of the sprawling property.The kitchen,adorned with farmhouse-style cabinetry and modern amenities, invites you to craft culinary delights while taking in the beauty of nature through its picture windows. Whether you envision a peaceful retreat, an equestrian haven, or a private oasis to escape the city, this rustic home on 30 acres with its charming two-car garage is a testament to the beauty of rural living.Inlcluded in the 30 acres, there are 2 lots located in the Woodhaven Subdivision.Lot 3&4 is a combined 2 1/2 acres.You do not want to miss out on this property
Rooms
Financial
Interior
Exterior
Additional information
*Disclaimer: Listing broker's offer of compensation is made only to participants of the MLS where the listing is filed.
Lot Information
Source
Property tax

Cost/Sqft based on tax value
| ---------- | ---------- | ---------- | ---------- |
|---|---|---|---|
| ---------- | ---------- | ---------- | ---------- |
| ---------- | ---------- | ---------- | ---------- |
| ---------- | ---------- | ---------- | ---------- |
| ---------- | ---------- | ---------- | ---------- |
| ---------- | ---------- | ---------- | ---------- |
-------------
| ------------- | ------------- |
| ------------- | ------------- |
| -------------------------- | ------------- |
| -------------------------- | ------------- |
| ------------- | ------------- |
-------------
| ------------- | ------------- |
| ------------- | ------------- |
| ------------- | ------------- |
| ------------- | ------------- |
| ------------- | ------------- |
Mortgage
Schools
School information is computer generated and may not be accurate or current. Buyer must independently verify and confirm enrollment. Please contact the school district to determine the schools to which this property is zoned.
Assigned schools
Nearby schools 
Subdivision Facts
-----------------------------------------------------------------------------

