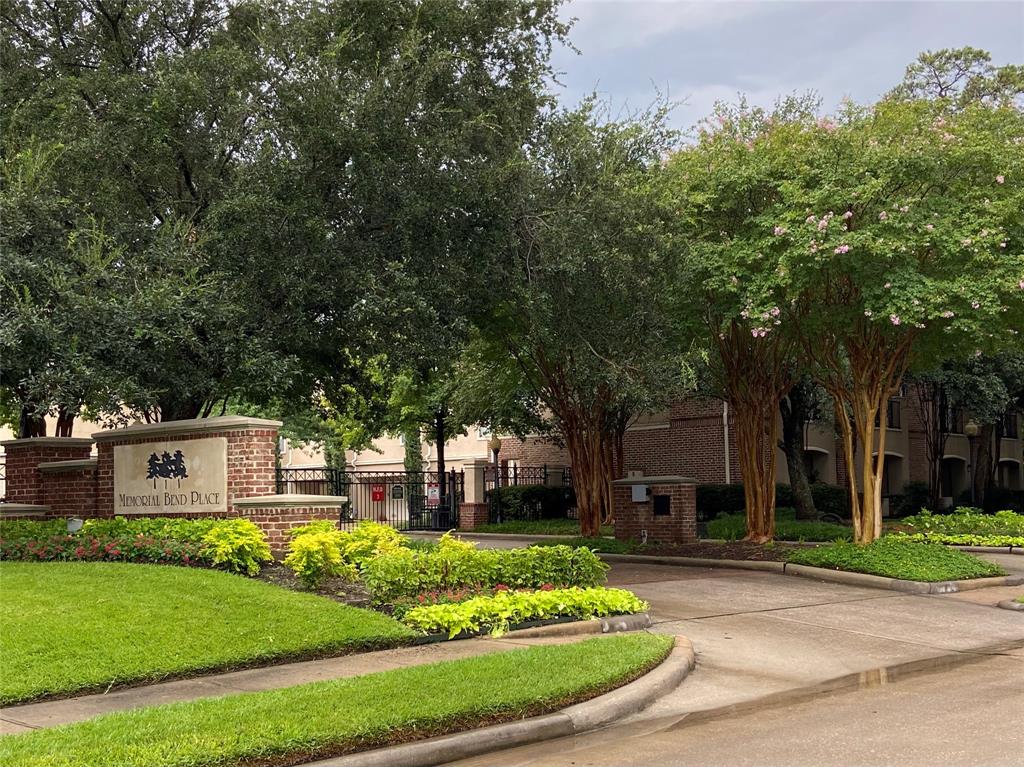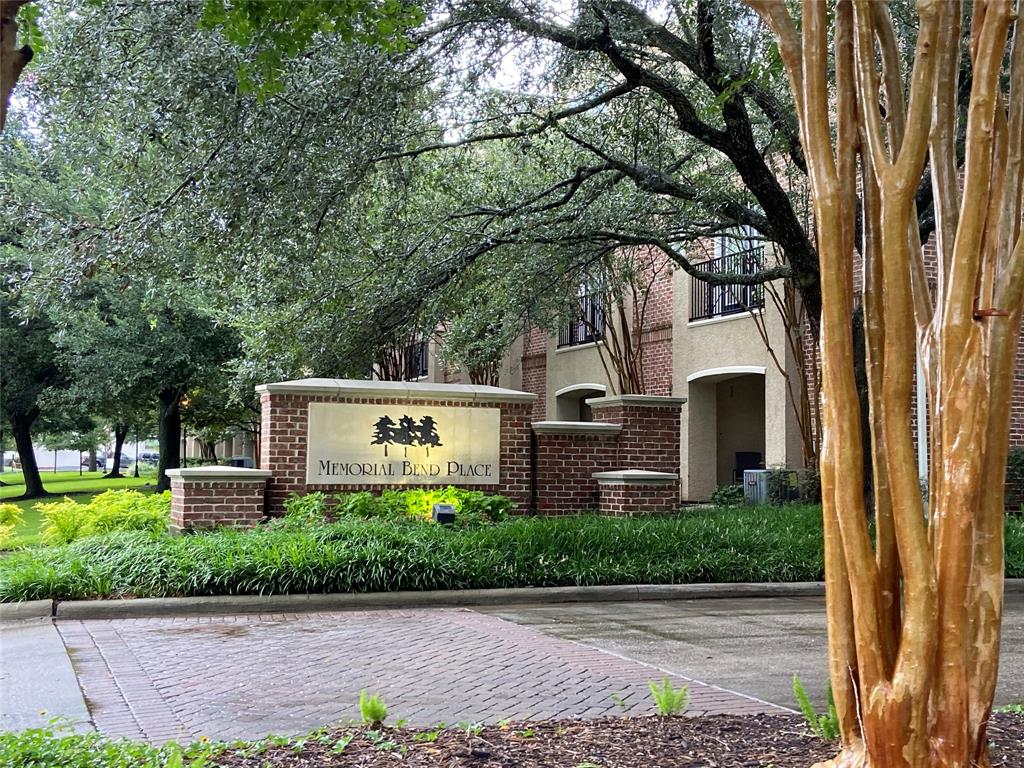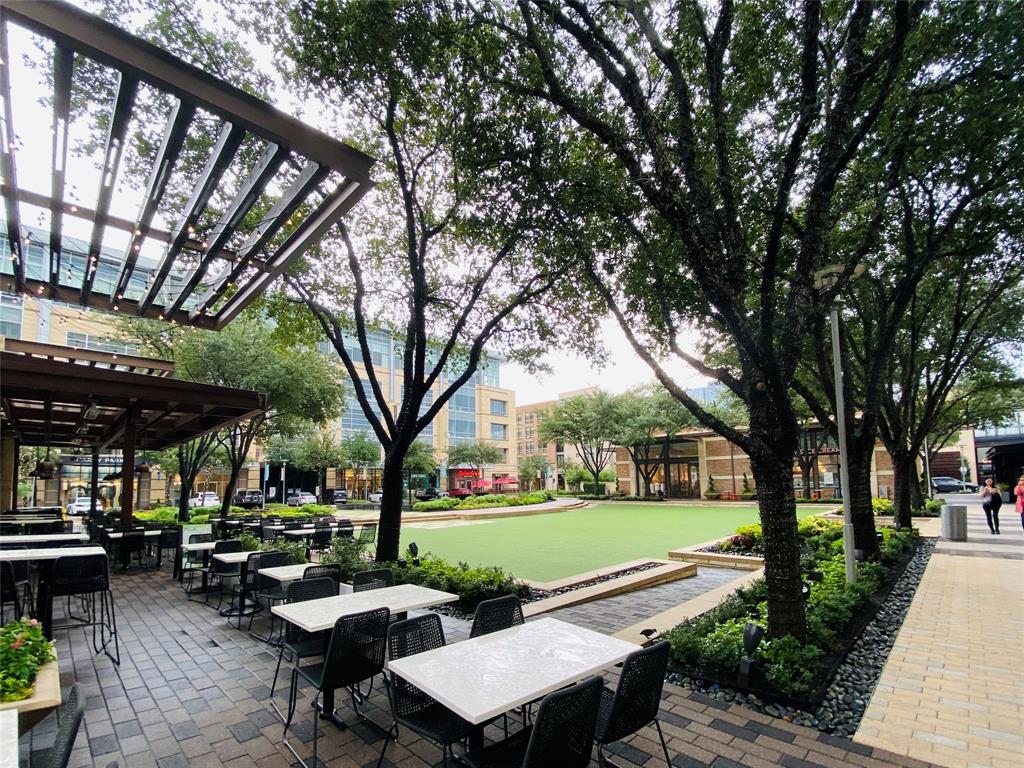Get full access to Premium Content
Premium Content such as Sold Prices, Property History Reports and Saved Searches.
General Description
Stunning Townhome overlooking the fancy swimming pool. 1st level has a closet and attached two car garage. Porched main door faces the pool with a quiet wooded path to the gym and club house area. 2nd level has a spacious living/dining area connecting with granite countertop kitchen. A bookshelf and arch area create the modern living ambiance. An office area is next to the kitchen. 3rd level has 2 spacious bedrooms with private bathrooms. Guest bedroom has 2 closets, while master bedroom has a walk-in closet & a linen closet in the bathroom with double sinks. The laundry room is on 3rd level for convenience. Premier refrigerator, dishwasher, microwave with exhausting fan, ceiling fans, washer, and dryer are included. The gated community has its fitness center, club house, swimming pool, BBQ areas with kid and dog friendly outdoor environment. Next to I-10 and Beltway 8, walking distance to Town and Country Mall, City Center, the Terry Hershey Park & outstanding schools.
Rooms
Additional information
*Disclaimer: Listing broker's offer of compensation is made only to participants of the MLS where the listing is filed.
Financial
Interior
Exterior
Lot Information
Listing Broker
Source
Schools
School information is computer generated and may not be accurate or current. Buyer must independently verify and confirm enrollment. Please contact the school district to determine the schools to which this property is zoned.
Assigned schools
Nearby schools 
Soundscore

















































