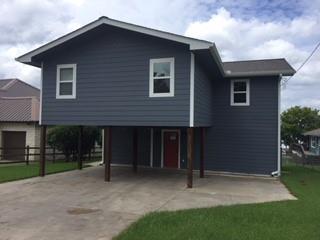Get full access to Premium Content
Premium Content such as Sold Prices, Property History Reports and Saved Searches.
General Description
Amazing 2 story water front property beautifully remodeled with over 1835 sq ft. Bedroom, bath with stacking washer and dryer included, multipurpose flex space downstairs, upstairs enters into open concept kitchen/dining and living room, under cabinet lighting, island with built in dining table, stainless stove, dishwasher, refrigerator. Living area has built in desk and cabinets. Primary with jetted tub and separate shower, large walk in closet with shelves. Secondary bedroom with closet and private bath. Neutral colors, natural light, luxury vinyl plank floors throughout except for bedrooms which have carpet, and huge balcony deck. Boat slip, jet ski lift, boat house with dock storage for tackle and gear, along with fish cleaning station. Two covered decks offer incredible sunsets and views of Pine Island. Lawn service and exterminating costs paid. Renters insurance required. No pets. First and security deposit. Will consider a six month lease.
Rooms
Additional information
*Disclaimer: Listing broker's offer of compensation is made only to participants of the MLS where the listing is filed.
Financial
Interior
Exterior
Lot Information
Listing Broker
Source
Schools
School information is computer generated and may not be accurate or current. Buyer must independently verify and confirm enrollment. Please contact the school district to determine the schools to which this property is zoned.






















