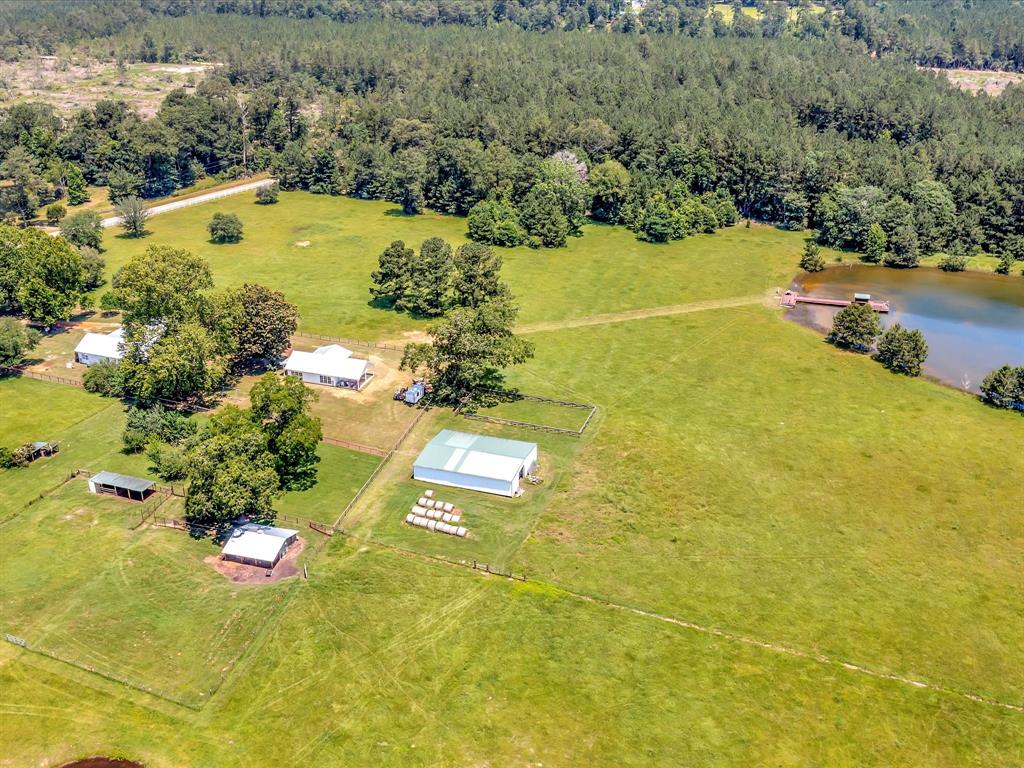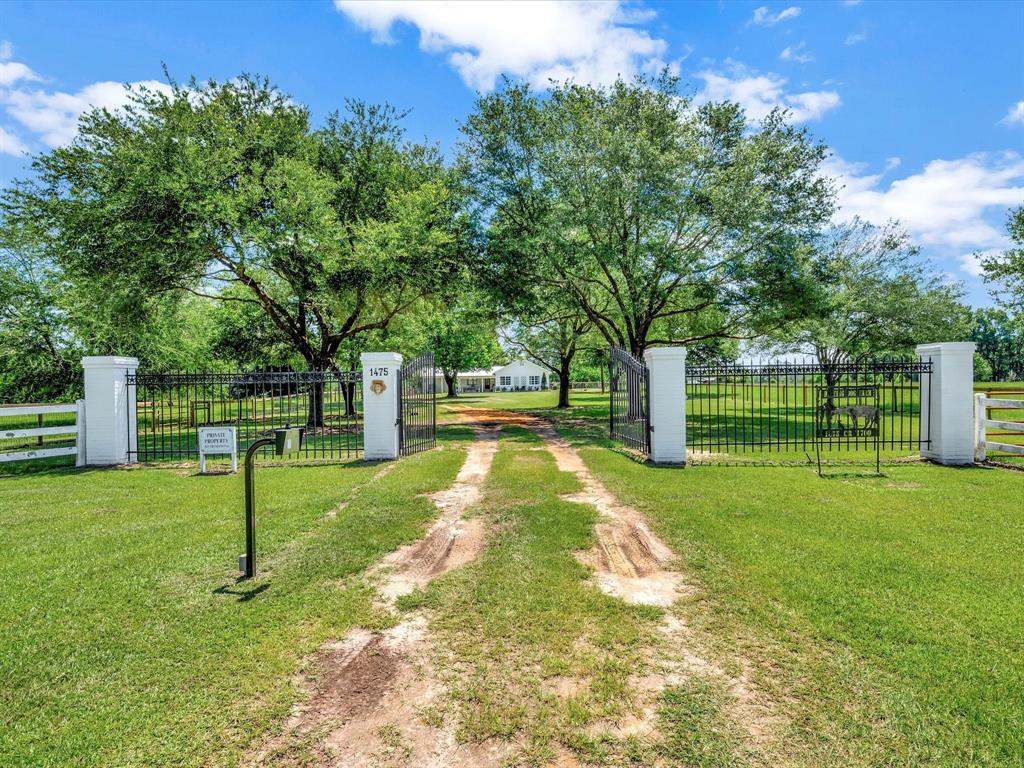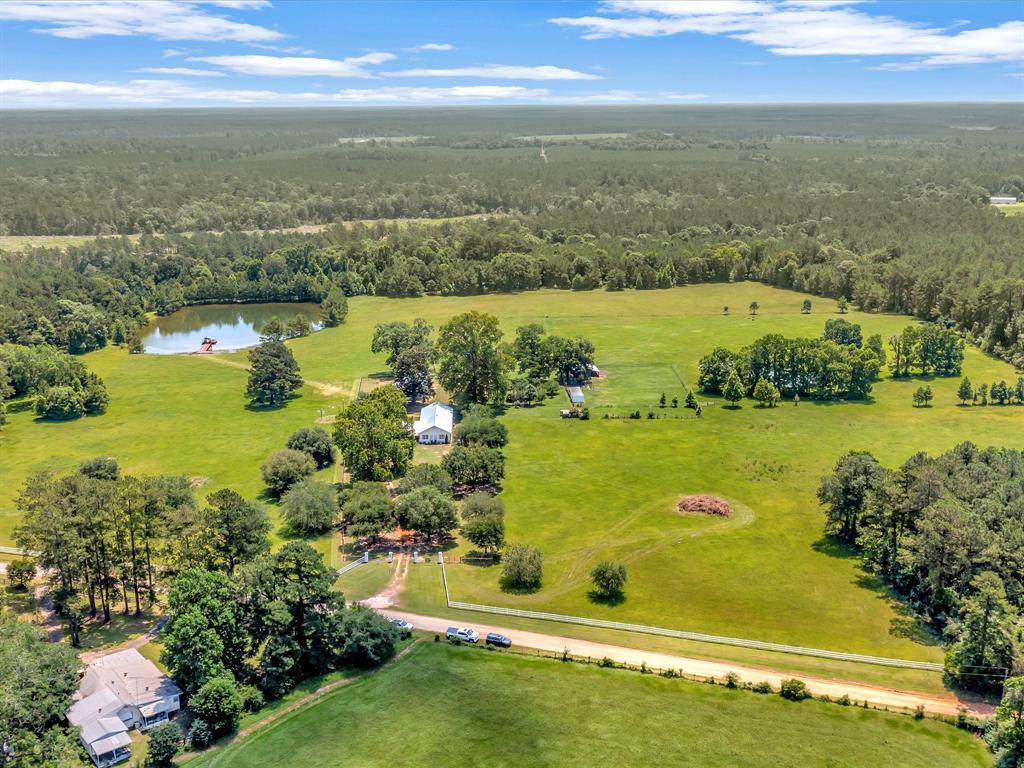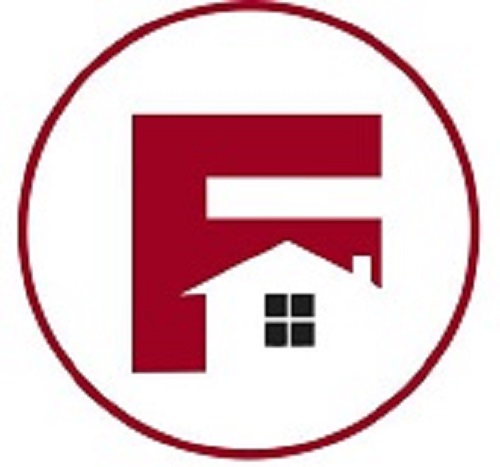Sold Transaction
Fowler Realty represented the seller on this sold transaction on 09/24/2021
Get full access to Premium Content
Premium Content such as Sold Prices, Property History Reports and Saved Searches.
General Description
An enchanted retreat with spectacular views will surprise & delight at every turn! 43.8 acres offering two stocked fishing ponds, two water wells, a hay barn, a pole barn, a quaint corncrib, improved pastures, cross-fenced and livestock ready! There is a mature fruit orchard and mature walnut, pecan, magnolia, and oak trees. Enjoy your morning coffee on the spacious covered porches of this 2,130 SF Farmhouse, completely renovated in 2021. The fabulous 3/2 home features a 22kw Generac, oak flooring, wooden ceilings, a large climate-controlled sunroom w/floor-to-ceiling windows and slate flooring. You will love the kitchen w/marble counter tops, handmade terracotta tile, a white oak island, walk-in pantry, plus an outdoor kitchen w/granite, built-in grill, and sink. Each bath features marble counter tops and marble showers. Another brand-new building is 864 SF w/HVAC: perfect for shop, home gym or an art studio. Security system plus an automatic entrance gate w/intercom. Must see!
Rooms
Financial
Exterior
Additional information
*Disclaimer: Listing broker's offer of compensation is made only to participants of the MLS where the listing is filed.
Interior
Lot Information
Source
Property tax

Cost/Sqft based on tax value
| ---------- | ---------- | ---------- | ---------- |
|---|---|---|---|
| ---------- | ---------- | ---------- | ---------- |
| ---------- | ---------- | ---------- | ---------- |
| ---------- | ---------- | ---------- | ---------- |
| ---------- | ---------- | ---------- | ---------- |
| ---------- | ---------- | ---------- | ---------- |
-------------
| ------------- | ------------- |
| ------------- | ------------- |
| -------------------------- | ------------- |
| -------------------------- | ------------- |
| ------------- | ------------- |
-------------
| ------------- | ------------- |
| ------------- | ------------- |
| ------------- | ------------- |
| ------------- | ------------- |
| ------------- | ------------- |
Mortgage
Schools
School information is computer generated and may not be accurate or current. Buyer must independently verify and confirm enrollment. Please contact the school district to determine the schools to which this property is zoned.
Assigned schools
Nearby schools 
Subdivision Facts
-----------------------------------------------------------------------------




















































