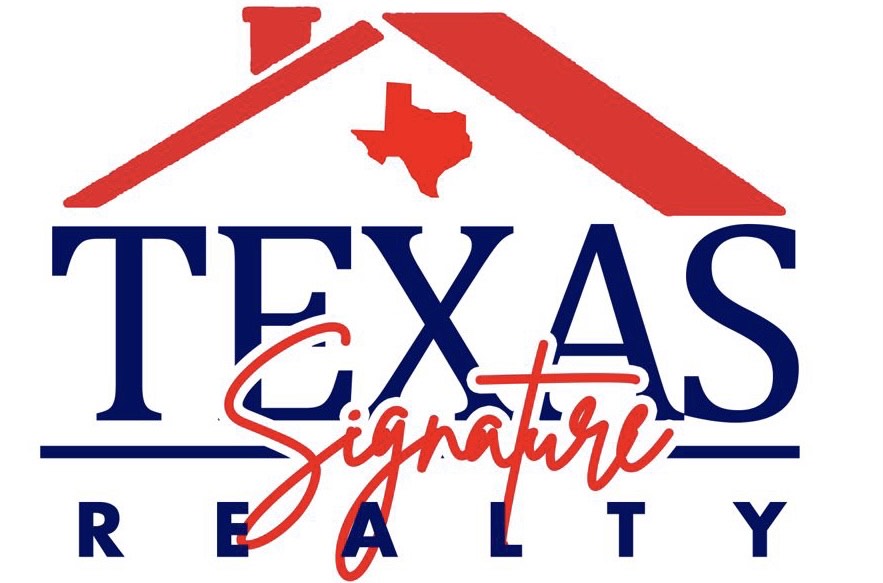General Description
Sold Price Range:
$370,001 - $420,000
Address:
9910 Caddo Trail
County:
Montgomery County
Legal Description:
SPRING CREEK FOREST 03, BLOCK 10, LOT 3,4, ACRES 1.650
Property Type:
Single-Family
Year Built:
1987 / Appraisal District
Building Sqft.:
2,533235(m²) /Appraisal District
Lot Size:
1.65 Acres 6,677(m²) /Appraisal District
Interior Features
Fireplace:
1/Gas Connections, Wood Burning Fireplace
Bathroom Description:
Primary Bath + Separate Shower, Primary w/Tub, Tub w/shower, Vanity Area, Whirlpool/Jetted Tub
Room Description:
Breakfast Room, Family Room, Formal Living, Garage Apartment, Guest Suite, Kitchen/Dining Combo, Study/Library, Utility Room in House
Kitchen Description:
Breakfast Bar, Island w/o Cooktop, Kitchen open to Family Room, Pantry, Pots/Pans Drawers, Second Sink, Under Cabinet Lighting, Walk-in Pantry
Bedroom Description:
All Bedrooms Down, Walk-In Closet
Cooling:
Central Electric
Heating:
Central Electric
Connections:
Electric Dryer Connections
Energy Feature:
Attic Vents, Ceiling Fans, Digital Program Thermostat, Energy Star Appliances, Energy Star/CFL/LED Lights, High-Efficiency HVAC, HVAC>13 SEER, North/South Exposure
Interior:
Crown Molding, Drapes/Curtains/Window Cover, Dryer Included, Fire/Smoke Alarm, High Ceiling, Washer Included
Exterior Features
Private Pool Desc:
In Ground, Vinyl Lined
Exterior Type:
Brick, Wood
Lot Description:
Subdivision Lot
Carport Description:
Detached Carport
Water Sewer:
Septic Tank, Well
Unit Location:
Subdivision Lot
Exterior:
Back Green Space, Back Yard, Back Yard Fenced, Covered Patio/Deck, Cross Fenced, Detached Gar Apt /Quarters, Fully Fenced, Outdoor Fireplace, Outdoor Kitchen, Patio/Deck, Porch, Side Yard, Storage Shed, Workshop
