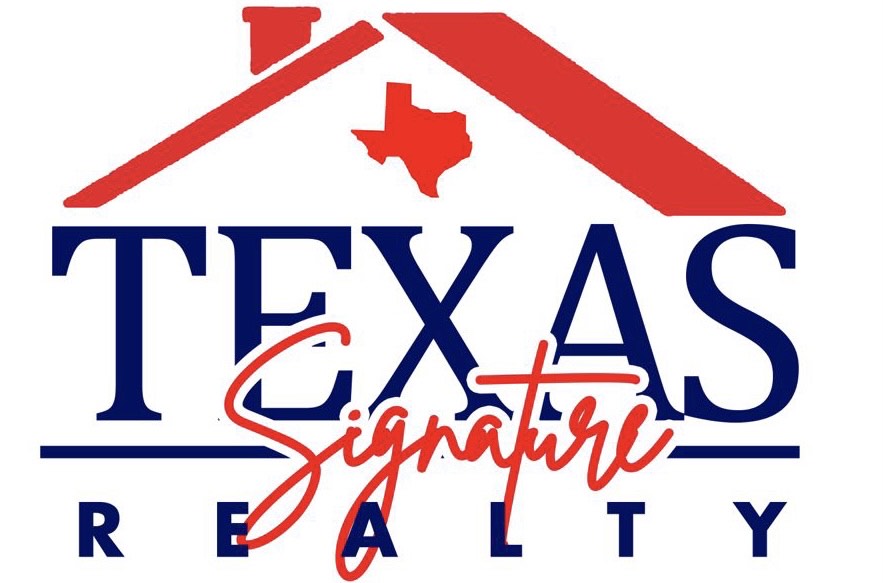Interior Features
Number Of Dinning Area:
Breakfast Room, Family Room, Formal Dining, Gameroom Up, Kitchen/Dining Combo, Living Area - 1st Floor, Living/Dining Combo, Media, Study/Library, Utility Room in House
Floors:
Carpet, Tile, Wood
Countertop:
Quartz/granite
Bedroom Description:
1 Bedroom Down - Not Primary BR, Primary Bed - 2nd Floor, Walk-In Closet
Room Description:
Breakfast Room, Family Room, Formal Dining, Gameroom Up, Kitchen/Dining Combo, Living Area - 1st Floor, Living/Dining Combo, Media, Study/Library, Utility Room in House
Kitchen Description:
Breakfast Bar, Island w/o Cooktop, Kitchen open to Family Room, Pantry, Pots/Pans Drawers, Second Sink, Under Cabinet Lighting, Walk-in Pantry
Bathroom Description:
Double Sinks, Hollywood Bath, Primary Bath + Separate Shower, Vanity Area
Cooling:
Central Electric, Zoned
Heating:
Central Gas, Zoned
Connections:
Electric Dryer Connections, Gas Dryer Connections, Washer Connections
Oven:
Convection Oven, Double Oven
Energy Feature:
Attic Fan, Attic Vents, Ceiling Fans, Digital Program Thermostat, Energy Star Appliances, Energy Star/CFL/LED Lights, High-Efficiency HVAC, Insulated/Low-E windows, Insulation - Batt, North/South Exposure, Radiant Attic Barrier
Interior:
Alarm System - Leased, Central Vacuum, Disabled Access, Drapes/Curtains/Window Cover, Fire/Smoke Alarm, Formal Entry/Foyer, High Ceiling, Prewired for Alarm System, Refrigerator Included
Exterior Features
Lot Description:
Subdivision Lot
Garage Carport:
Additional Parking, Auto Garage Door Opener, Double-Wide Driveway, Workshop
Water Sewer:
Public Sewer, Public Water
Unit Location:
Subdivision Lot
Exterior:
Back Green Space, Back Yard, Back Yard Fenced, Covered Patio/Deck, Fully Fenced, Outdoor Kitchen, Patio/Deck, Porch, Sprinkler System, Subdivision Tennis Court
