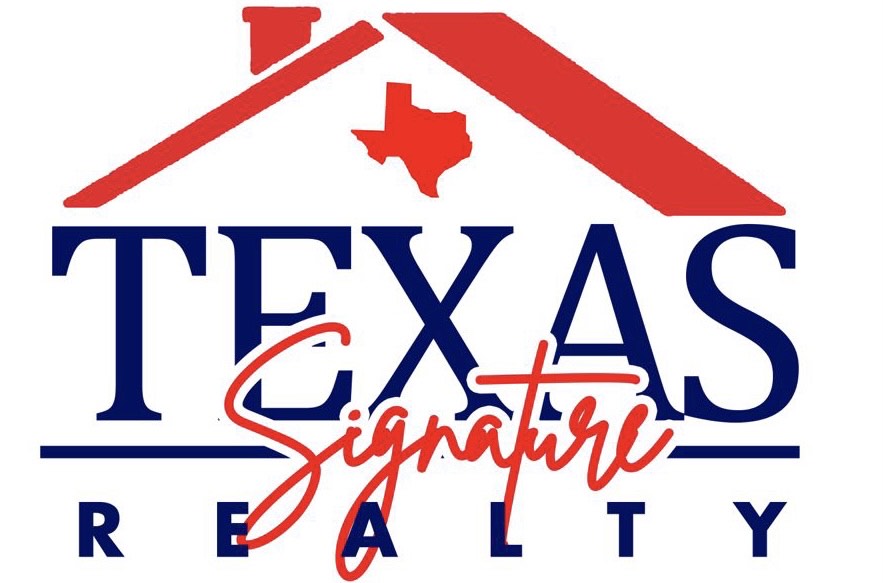
PLEASE READ DRIVING DIRECTION TO LOCATE THE HOUSE AS IT WILL NOT SHOWN ON GPS YET! Please call Listing Agent if you cannot locate the property! Introducing a Ready to move-in & Never Live-in Brand New Lennar home with 4 Beds/2 Baths and a Study that nestled in the desirable neighborhood of Master Planned Community of Sterling Point. Sterling Point is a Master Planned Community with amenities at the recreation center, including large Pool area, Water-View walking trails and Playgrounds. The open concept living area creates a seamless flow, making it perfect for entertaining and relaxation. Complimentary Stainless-Steel Fridge. With its convenient location and modern design, this home is an ideal choice for those seeking a comfortable and sophisticated lifestyle in Baytown. Minutes away from Schools, Highways, and Shopping & Dining. All room measurements are approximate and to be verified by applicants. Take your tour today and Good luck everyone!!!!
| District: | Goose Creek CISD |
| Elementary School: | Jessie Lee Pumphrey Elementary School | |
| Middle School: | E F Green Junior School |
| High School: | Goose Creek Memorial |