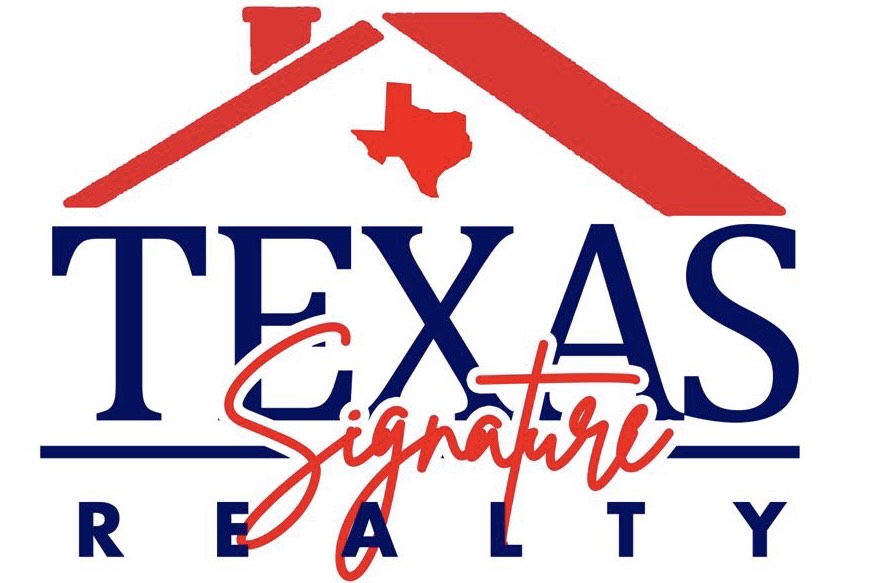Sold Price Range: $250,001 - $285,000
13331 Verbena, 2 story, 4 bedroom 2 and half bathroom single family home 2 car detached garage, extra long driveway Nicely renovated! front entry New front door, fresh paint top to bottom New ceiling fan, cozy fire place in living room on the left to the entry Another view of living area Brand new flooring formal dining Large windows in formal dining View towards kitchen from formal dining Brand new kitchen, new shaker style cabinets, soft close drawers, brand new quartz countertop, brand new appliances installed in Dec 2023 Breakfast area right in the kitchen New flooring, new paint, new recess light Brand new Gas range! Brand new sink, fixture, new dishwasher, new side by side refrigerator stay Utility room in house, new backdoor Half bath adjacent to the kitchen and utility room, new toilet, new fixture, new quartz countertop, new cabinets, new sink, new everything Master bedroom on the 1st floor tucked in the back with view to the backyard Master bedroom New ceiling fan, new flooring, new paint Master bedroom walk in closet, new closet doors Ensuite master bathroom, double vanity, everything new! Another view of the vanity and the closet Master bathroom, new tile, new tub, new fixture, new toilet, new paint, new interior door, new fixtures Another view of the brand new master bathroom double vanity and fixtures 1 of the 3 secondary bedrooms on the 2nd floor Another secondary bedroom on 2nd floor The 3rd secondary bedroom on the 2nd floor Another view of one of the 3 secondary bedroom Hallway bathroom on the 2nd floor, new vanity, fixtures, door, toilet Hallway bathroom on 2nd floor has double vanities too! 2nd floor hallway bathroom, New tile, new tub, new fixture, new paint, new door, new toilet Spacious enclosed backyard, mature tree with nice shade!
Beautifully renovated 4 bedroom 2 and half bathroom with 2 car detached garage, no back neighbor, in quiet cul-de-sac, low HOA due $73/year. Fresh designer paint top to bottom, brand new quartz countertops and shaker style cabinets in kitchen and all bathrooms. Brand new vinyl flooring easy to keep clean. Spacious living room with cozy fire place. Formal dining on the right to the front entry. Primary suite tucked in the back on first floor. Utility room and half bath adjacent to kitchen. New interior doors, new light fixtures, new tubs, new tiles, new faucets, and much more! Spacious fenced backyard. Long driveway to the 2 car detached garage. Brand new stainless steel appliances, side by side refrigerator, gas range, over the range microwave, dishwasher just installed. Refrigerator stays. Easy access to Westpark Toll Way, Highway 6, endless popular eateries on Bellaire Blvd, 15 min drive to renown Chinatown with so many sought after restaurants, shops and grocery stores!
Premium Content
Get full access to Premium Content
Sold Price for nearby listings,
Property History Reports and more.
Sign Up or
Log In Now
General Description
Sold Price Range:
$250,001 - $285,000
Address:
13331 Verbena Ln
Legal Description:
LT 48 BLK 5 BRAEWOOD GLEN SEC 6
Property Type:
Single-Family
Baths:
2 Full & 1 Half Bath(s)
Year Built:
1980 / Appraisal District
Building Sqft.:
2,146 199(m²) /Appraisal District
Lot Size:
11,115 Sqft. 1,033(m²) /Appraisal District
Maintenance Fee:
$ 73 / Annually
Room Dimension
Primary Bedroom:
15x13, 1st
Interior Features
Fireplace:
1/Gaslog Fireplace
Cooling:
Central Electric
Interior:
Refrigerator Included
Exterior Features
Exterior Type:
Brick, Cement Board
Lot Description:
Subdivision Lot
Water Sewer:
Public Sewer, Public Water
Exterior:
Back Yard Fenced, Fully Fenced, Patio/Deck
Assigned School Information
School information is computer generated and may not be accurate or current. Buyer must independently verify and confirm enrollment. Please contact the school district to determine the schools to which this property is zoned.
Listing Broker: Pecan House Properties
Email Listing Broker
Selling Broker: Keller Williams Signature
Last updated as of: 06/26/2024
Property Tax
Market Value Per Appraisal District
Cost/Sqft based on Market Value
Tax Year
Cost/sqft
Market Value
Change
Tax Assessment
Change
2023
$128.00
$274,679
17.09% $274,679
17.09%
2022
$109.32
$234,594
40.65% $234,594
40.65%
2021
$77.72
$166,788
0.70% $166,788
0.70%
2020
$77.18
$165,621
0.00% $165,621
0.00%
2019
$77.18
$165,621
0.61% $165,621
0.61%
2018
$76.71
$164,609
6.24% $164,609
6.24%
2017
$72.20
$154,936
8.53% $154,936
8.53%
2016
$66.52
$142,755
12.00% $142,755
12.00%
2015
$59.40
$127,464
0.55% $127,464
0.55%
2014
$59.07
$126,767
28.65% $126,767
28.65%
2013
$45.92
$98,540
0.00% $98,540
0.00%
2012
$45.92
$98,540
$98,540
2023 Harris County Appraisal District Tax Value
Market Land Value:
$61,515
Market Improvement Value:
$213,164
Total Market Value : $274,679
2023 Tax Rates
ALIEF ISD:
0.9867 %
HARRIS COUNTY:
0.3501 %
HC FLOOD CONTROL DIST:
0.0311 %
PORT OF HOUSTON AUTHORITY:
0.0057 %
HC HOSPITAL DIST:
0.1434 %
HC DEPARTMENT OF EDUCATION:
0.0048 %
HOUSTON COMMUNITY COLLEGE:
0.0922 %
HOUSTON CITY OF:
0.5192 %
Total Tax Rate : 2.1332 %
