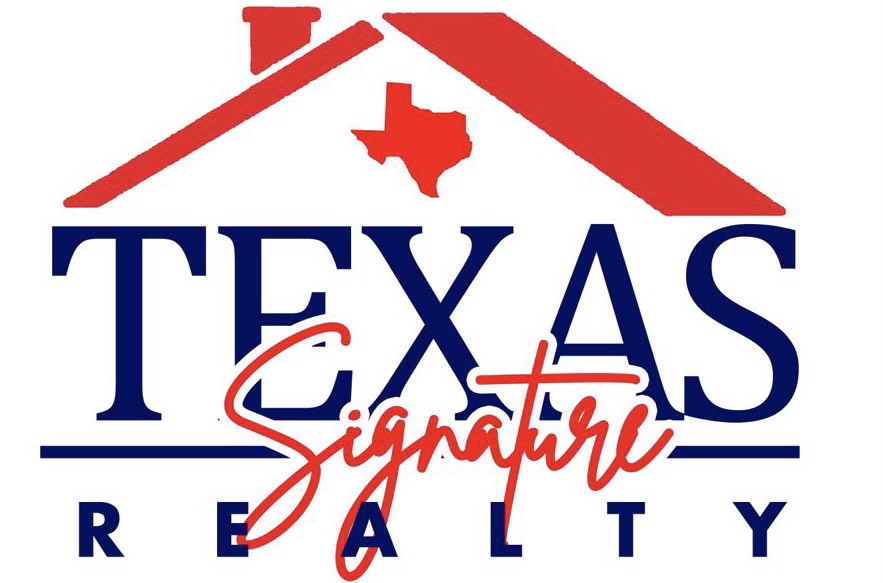General Description
Sold Price Range:
$827,001 - $947,000
Address:
11310 Longmire Creek Ct
County:
Montgomery County
Legal Description:
S691800 - LONGMIRE CREEK ESTATES 01, BLOCK 1, LOT 8, ACRES 1
Property Type:
Single-Family
Bedrooms:
4 - 5 Bedroom(s)
Baths:
3 Full & 1 Half Bath(s)
Garage(s):
3 / Attached ,Oversized
Year Built:
2012 / Appraisal District
Building Sqft.:
3,069285(m²) /Appraisal District
Lot Size:
1.43 Acres 5,795(m²) /Appraisal District
Maintenance Fee:
$ 600 / Annually
Interior Features
Fireplace:
1/Gaslog Fireplace
Bathroom Description:
Primary Bath: Double Sinks, Full Secondary Bathroom Down, Half Bath, Hollywood Bath, Primary Bath: Separate Shower, Primary Bath: Soaking Tub, Secondary Bath(s): Double Sinks, Secondary Bath(s): Tub/Shower Combo, Vanity Area
Kitchen Description:
Breakfast Bar, Island w/o Cooktop, Kitchen open to Family Room, Pantry, Pot Filler, Soft Closing Cabinets, Soft Closing Drawers, Under Cabinet Lighting, Walk-in Pantry
Bedroom Description:
All Bedrooms Down, En-Suite Bath, Primary Bed - 1st Floor, Sitting Area, Split Plan, Walk-In Closet
Room Description:
Breakfast Room, Den, Family Room, Formal Dining, Gameroom Up, Living Area - 1st Floor, Living Area - 2nd Floor, Home Office/Study, Utility Room in House
Cooling:
Central Electric
Connections:
Electric Dryer Connections, Gas Dryer Connections, Washer Connections
Energy Feature:
Attic Fan, Ceiling Fans, High-Efficiency HVAC, Energy Star Appliances, Insulation - Blown Fiberglass, Insulated/Low-E windows, HVAC>13 SEER, Radiant Attic Barrier, Digital Program Thermostat, Attic Vents
Interior:
Alarm System - Owned, Crown Molding, Window Coverings, Formal Entry/Foyer, High Ceiling, Fire/Smoke Alarm
Exterior Features
Private Pool Desc:
Gunite, Heated, In Ground
Exterior Type:
Brick, Cement Board, Stone
Lot Description:
Cleared, Cul-De-Sac, Subdivision Lot, Wooded
Carport Description:
Attached Carport
Garage Carport:
Additional Parking, Boat Parking, Double-Wide Driveway, Extra Driveway, Auto Garage Door Opener
Water Sewer:
Aerobic, Public Water
Exterior:
Back Yard, Back Green Space, Covered Patio/Deck, Spa/Hot Tub, Private Driveway, Side Yard, Sprinkler System
