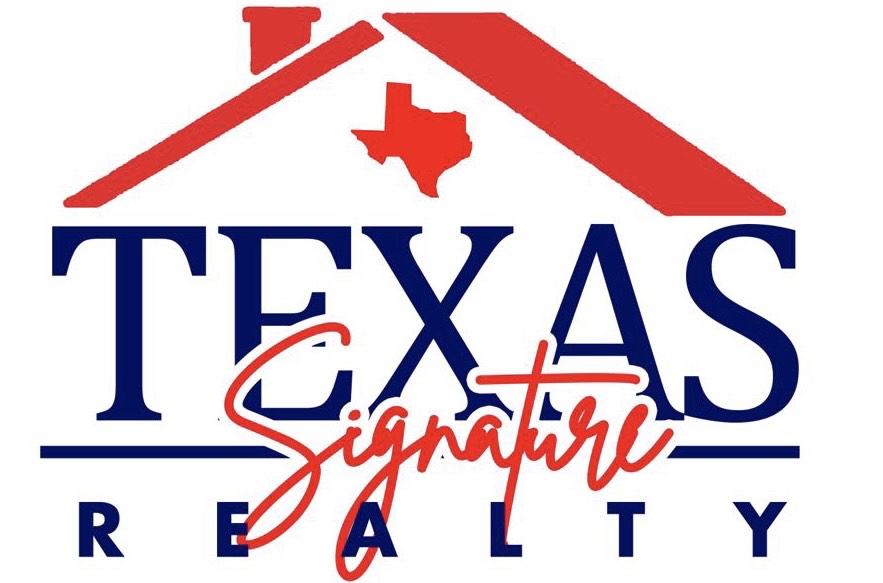
Beautiful Bellaire builder's residence on quiet boulevard street. Inviting circular drive. Fully fire sprinkled. 2 car garage with extra stack washer/dryer hookups plus 3rd additional pull thru garage. Elevated concrete slab on piers. Gated entry. Formal living & dining rooms overlook spacious pool sized yard & deck. Library/study. First floor primary features two sink areas, separate tub & oversized zero-entry walk-in shower. The wall between first floor primary & bedroom 2 designed for possible removal to create enlarged primary suite. Gourmet kitchen with 3 sinks, large island, walk-in pantry, water filtration system, 2 dishwashers & 2 full size side by side refrigerator freezers. Sunny breakfast room opens to den. Powder room & utility room complete first floor. Second floor features a game room, elevated card area. Primary suite with elegant bath, dressing areas, mirrored closets. 2 additional bedrooms with en-suite baths & walk-ins. Walk-in storage plus second utility room.
| District: | Houston ISD |
| Elementary School: | Lovett Elementary School |
| Middle School: | Pershing Middle School |
| High School: | Bellaire High School |
| Tax Year | Cost/sqft | Market Value | Change | Tax Assessment | Change |
|---|---|---|---|---|---|
| 2022 | $233.97 | $1,775,843 | 4.60% | $1,775,843 | 4.60% |
| 2021 | $223.68 | $1,697,696 | 3.30% | $1,697,696 | 3.30% |
| 2020 | $216.52 | $1,643,386 | -6.15% | $1,643,386 | -6.15% |
| 2019 | $230.70 | $1,750,997 | -3.15% | $1,750,997 | -3.15% |
| 2018 | $238.21 | $1,808,000 | -7.56% | $1,808,000 | -7.56% |
| 2017 | $257.68 | $1,955,800 | 6.41% | $1,955,800 | 6.41% |
| 2016 | $242.16 | $1,838,000 | 0.00% | $1,838,000 | 5.69% |
| 2015 | $242.16 | $1,838,000 | 16.26% | $1,739,100 | 10.00% |
| 2014 | $208.30 | $1,581,000 | 4.15% | $1,581,000 | 4.15% |
| 2013 | $200.00 | $1,518,000 | 6.40% | $1,518,000 | 6.40% |
| 2012 | $187.97 | $1,426,675 | $1,426,675 |
0 0 Harris County Appraisal District Tax Value |
|
|---|---|
| Market Land Value: | $0 |
| Market Improvement Value: | $0 |
| Total Market Value: | $0 |
0 Tax Rates |
|
|---|---|
| Total Tax Rate: | 0.0000 % |