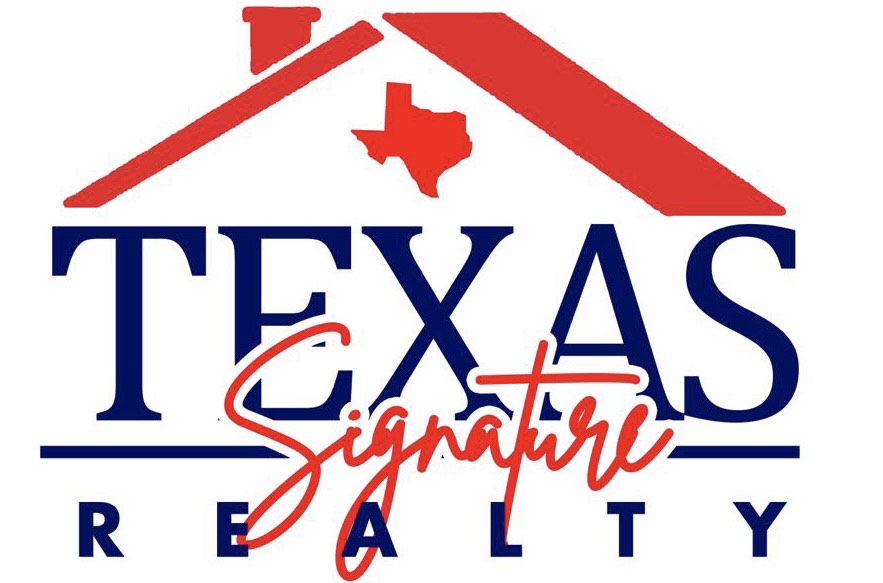General Description
Sold Price Range:
$185,001 - $215,000
Address:
2823 Panagard Drive #38
Legal Description:
UNIT 3811 BLDG 38 WESTHOLLOW VILLA T/H SEC 2
Property Type:
Townhouse/Condo - Condominium
Baths:
2 Full & 1 Half Bath(s)
Year Built:
1981 / Appraisal District
Building Sqft.:
1,518141(m²) /Appraisal District
Lot Size:
1,612 Sqft.150(m²) /Appraisal District
Maintenance Fee:
$ 345 / Monthly
Interior Features
Fireplace:
2/Wood Burning Fireplace
Floors:
Carpet, Laminate, Tile
Countertop:
Granite, quartz
Kitchen Description:
Kitchen open to Family Room
Room Description:
Breakfast Room, Family Room, Formal Dining, Living Area - 1st Floor, Loft, Utility Room in House
Bathroom Description:
Half Bath, Primary Bath: Shower Only
Bedroom Description:
All Bedrooms Up, En-Suite Bath, Primary Bed - 2nd Floor, Walk-In Closet
Cooling:
Central Electric
Heating:
Central Electric
Range:
Electric Range, Freestanding Range
Oven:
Electric Oven, Freestanding Oven, Single Oven
Appliances:
Electric Dryer Connection
Exterior Features
Water Sewer:
Public Sewer, Public Water
Exterior:
Area Tennis Courts, Back Green Space, Front Yard, Patio/Deck, Side Yard, Storm Shutters
