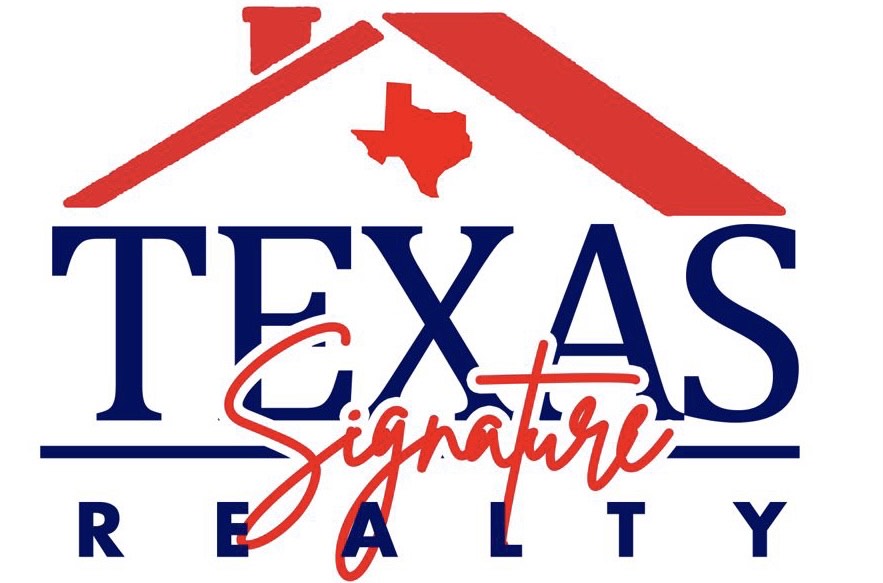General Description
Sold Price Range:
$717,001 - $827,000
Address:
1315 Emerald Green Ln
Legal Description:
LT 23 BLK 10 GREEN TRAILS SEC 1
Property Type:
Single-Family
Baths:
3 Full & 1 Half Bath(s)
Year Built:
1988 / Appraisal District
Building Sqft.:
4,122383(m²) /Appraisal District
Lot Size:
12,600 Sqft.1,171(m²) /Appraisal District
Maintenance Fee:
$ 1100 / Annually
Interior Features
Fireplace:
1/Freestanding, Gas Connections, Gaslog Fireplace
Floors:
Carpet, Engineered Wood, Tile
Bedroom Description:
Primary Bed - 1st Floor, Split Plan, Walk-In Closet
Room Description:
Breakfast Room, Family Room, Formal Dining, Gameroom Up, 1 Living Area, Living Area - 1st Floor, Home Office/Study, Utility Room in House
Kitchen Description:
Island w/o Cooktop, Pantry, Pot Filler, Pots/Pans Drawers, Soft Closing Cabinets, Soft Closing Drawers, Second Sink, Under Cabinet Lighting, Walk-in Pantry
Bathroom Description:
Primary Bath: Double Sinks, Primary Bath: Separate Shower, Secondary Bath(s): Double Sinks, Primary Bath: Jetted Tub
Cooling:
Central Electric, Zoned
Heating:
Central Gas, Zoned
Connections:
Electric Dryer Connections, Gas Dryer Connections, Washer Connections
Oven:
Convection Oven, Double Oven, Electric Oven
Interior:
Crown Molding, Drapes/Curtains/Window Cover, Formal Entry/Foyer, High Ceiling, Prewired for Alarm System, Refrigerator Included, Fire/Smoke Alarm, Wet Bar
Exterior Features
Exterior Type:
Brick, Cement Board, Wood
Lot Description:
Subdivision Lot
Garage Carport:
Double-Wide Driveway, Auto Garage Door Opener
Water Sewer:
Public Sewer, Public Water, Water District
Exterior:
Back Yard, Back Yard Fenced, Covered Patio/Deck, Fully Fenced, Patio/Deck, Sprinkler System, Subdivision Tennis Court
