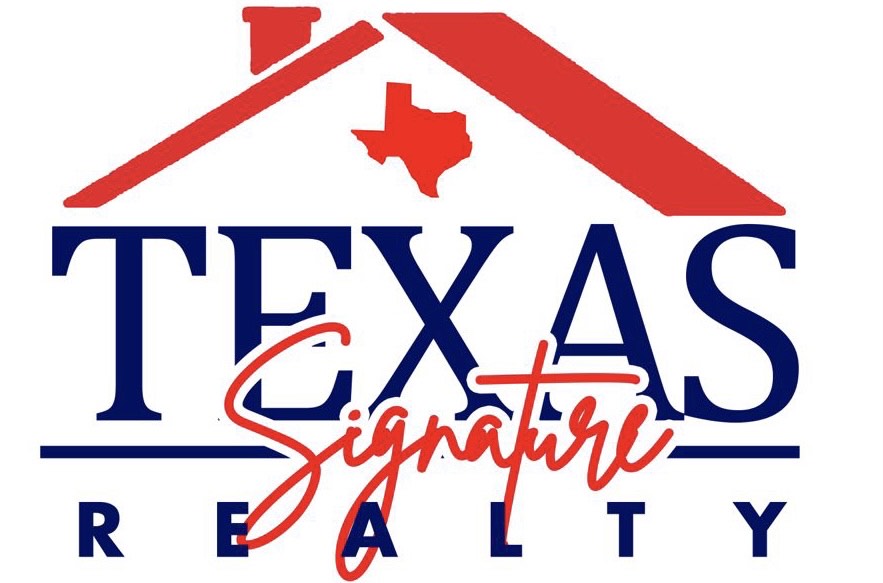
MLS# 24482278 - Built by Highland Homes - Ready now! ~ Just like our model! This stunning two-story home features the primary suite on the 1st floor with a beautiful bay window & freestanding tub. The 1st floor also contains a powder bath & the perfect guest bedroom with on-suite bathroom. With 8' doors, tankless hot water heater, full sprinkler system, and located on an oversized lot this Highland Home is sure to be the perfect fit for your family!
| District: | New Caney ISD |
| Elementary School: | Robert Crippen Elementary School |
| Middle School: | White Oak Middle School |
| High School: | Porter High School |