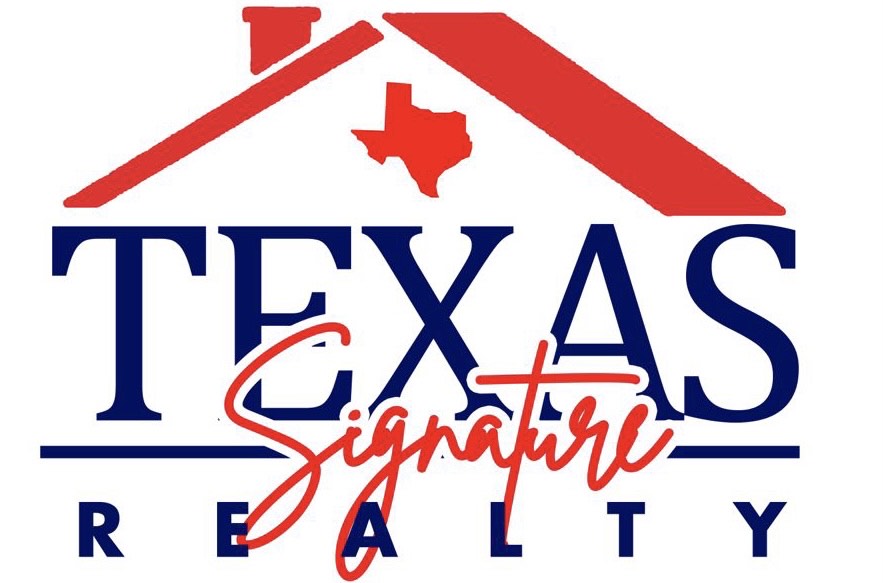General Description
Sold Price Range:
$420,001 - $482,000
Address:
4326 Stonebrook Lane
Legal Description:
MANORS AT RIVERSTONE SEC 1, BLOCK 3, LOT 9, REPLAT
Property Type:
Single-Family
Style:
Contemporary/Modern
Year Built:
2018 / Appraisal District
Building Sqft.:
2,451228(m²) /Appraisal District
Lot Size:
5,551 Sqft.516(m²) /Appraisal District
Maintenance Fee:
$ 1100 / Annually
Interior Features
Floors:
Engineered Wood, Tile
Bathroom Description:
Primary Bath: Double Sinks
Bedroom Description:
2 Bedrooms Down, En-Suite Bath, Primary Bed - 1st Floor, Walk-In Closet
Room Description:
1 Living Area, Living Area - 1st Floor, Living/Dining Combo, Utility Room in House
Kitchen Description:
Island w/o Cooktop, Kitchen open to Family Room, Pantry, Under Cabinet Lighting
Cooling:
Central Electric
Heating:
Central Electric
Connections:
Electric Dryer Connections, Gas Dryer Connections, Washer Connections
Energy Feature:
Attic Fan, Attic Vents, Ceiling Fans, Digital Program Thermostat, High-Efficiency HVAC, Insulated/Low-E windows, Insulation - Spray-Foam
Interior:
Crown Molding, Fire/Smoke Alarm
