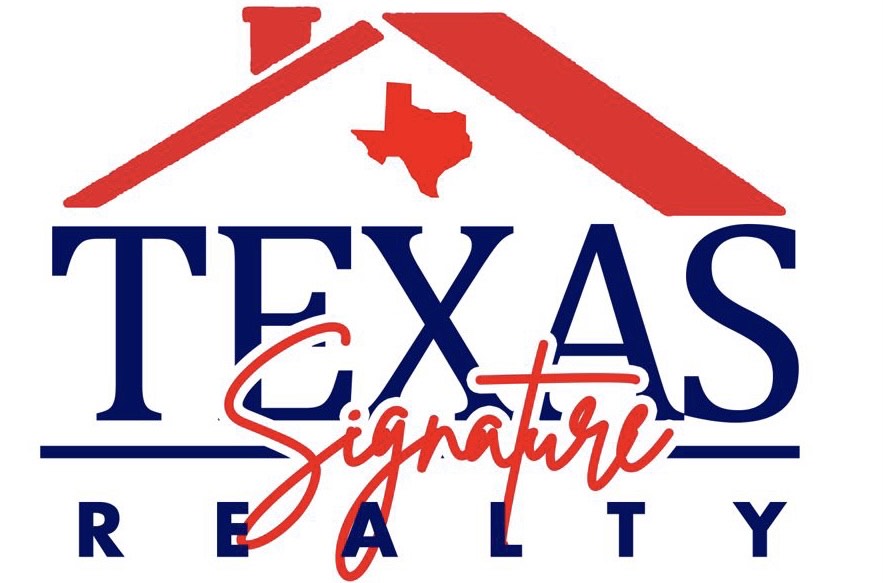General Description
Sold Price Range:
$215,001 - $250,000
Address:
8423 Bird Meadow Lane
Legal Description:
QUAIL GLEN SEC 1, BLOCK 6, LOT 17
Property Type:
Single-Family
Year Built:
1979 / Appraisal District
Building Sqft.:
1,570146(m²) /Appraisal District
Lot Size:
6,525 Sqft.606(m²) /Appraisal District
Maintenance Fee:
$ 385 / Annually
Interior Features
Fireplace:
1/Wood Burning Fireplace
Floors:
Carpet, Tile, Vinyl Plank
Room Description:
1 Living Area, Breakfast Room, Formal Dining, Living Area - 1st Floor, Utility Room in Garage
Kitchen Description:
Breakfast Bar, Kitchen open to Family Room, Pantry
Bedroom Description:
All Bedrooms Down, En-Suite Bath, Primary Bed - 1st Floor, Split Plan
Bathroom Description:
Primary Bath: Tub/Shower Combo, Secondary Bath(s): Tub/Shower Combo, Vanity Area
Heating:
Central Electric
Cooling:
Central Electric
Connections:
Electric Dryer Connections, Washer Connections
Energy Feature:
Ceiling Fans, Digital Program Thermostat
Exterior Features
Exterior Type:
Brick, Cement Board, Wood
Lot Description:
Subdivision Lot
Garage Carport:
Additional Parking, Double-Wide Driveway
Water Sewer:
Public Sewer, Public Water
Unit Location:
Subdivision Lot
Front Door Face:
Northeast
Exterior:
Back Yard, Back Yard Fenced, Patio/Deck, Porch
