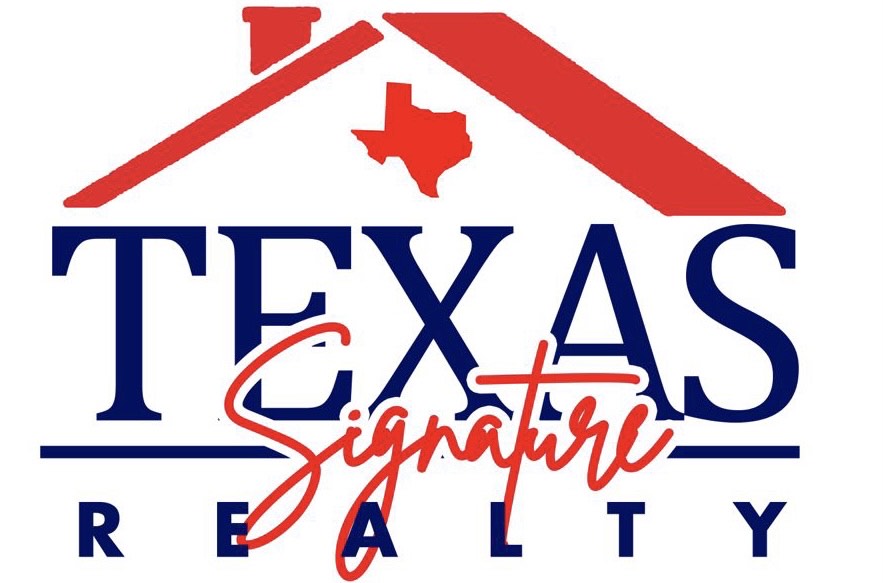
COME HOME TO ONE OF RIVERSTONES MOST SORT AFTER LUXURY TOWNHOMES. LOCATED BEHINED CONTROLLED ACCESS GATES. THIS COMMUNITY OFFERS MANY AMENITIES; SWIMMING POOL, TENNIS COURTS, FITNESS GYM AND CLOSE TO OTHER RIVERSTONE OTHER OUTDOOR RECREATIONIAL ACTIVITIES. LOCATED CLOSE TO HWY 6 AND 10 MINUTES TO HWY 59 AND THE FORT BEND TOLL ROAD. MINUTES FROM RETAIL SHOPPING CENTERS FEATURING TARGET, HOME DEPOT, AND KROGER TO NAME JUST A FEW. THIS TOWNHOME UNIT WAS THE FORMER MODEL FOR THE DEVELOPMENT. THE UNIT HAS BEEN RECENTLY PAINTED AND THE CARPET IN THE SECONDARY BEDROOMS HAVE BEEN REPLACED. THE PRIMARY BEDROOM HAS LAMINATE FLOORING. FEATURES IN THE PRIMARY BATHROOM SEPERTATE SHOWER ENCLOSURE W/ JETTED TUB. EACH OF THE BEDROOMS HAVE WALK IN CLOSETS GIVING YOU PLENTY OF EXTRA SRORAGE. THE UTILITY ROOM IS LOCATED ON THE SECOND FLOOR FEATURES BUILT IN CABINETS AND SMALL WORKING AREA. KITCHEN/BREAKFEAST OPENS TO THE LIVING ROOM. THE COVERED-SECLUDED PATIO IS JUST OFF THE DINING ROOM.
| District: | Fort Bend |
| Elementary School: | Austin Parkway Elementary School |
| Middle School: | First Colony Middle School |
| High School: | Lawrence E Elkins High School |
| Tax Year | Cost/sqft | Market Value | Change | Tax Assessment | Change |
|---|---|---|---|---|---|
| 2023 | $152.91 | $321,106 | 13.60% | $321,106 | 15.68% |
| 2022 | $134.60 | $282,670 | 12.02% | $277,570 | 10.00% |
| 2021 | $120.16 | $252,340 | 2.29% | $252,340 | 2.29% |
| 2020 | $117.47 | $246,690 | 4.67% | $246,690 | 4.67% |
| 2019 | $112.23 | $235,690 | -0.73% | $235,690 | -0.73% |
| 2018 | $113.06 | $237,420 | -11.89% | $237,420 | -9.05% |
| 2017 | $128.31 | $269,450 | 13.54% | $261,050 | 10.00% |
| 2016 | $113.01 | $237,320 | 2.75% | $237,320 | 2.75% |
| 2015 | $109.99 | $230,970 | 4.84% | $230,970 | 4.84% |
| 2014 | $104.90 | $220,300 | 3.05% | $220,300 | 3.05% |
| 2013 | $101.80 | $213,790 | $213,790 |
2023 Fort Bend County Appraisal District Tax Value |
|
|---|---|
| Market Land Value: | $79,380 |
| Market Improvement Value: | $241,726 |
| Total Market Value: | $321,106 |
2023 Tax Rates |
|
|---|---|
| FORT BEND ISD: | 0.9892 % |
| HCC MISSOURI CITY: | 0.0922 % |
| CITY OF MISSOURI CITY: | 0.5708 % |
| FT BEND CO GEN: | 0.4265 % |
| FORT BEND DRNG: | 0.0124 % |
| FT BEND MUD 115: | 0.3500 % |
| Total Tax Rate: | 2.4412 % |