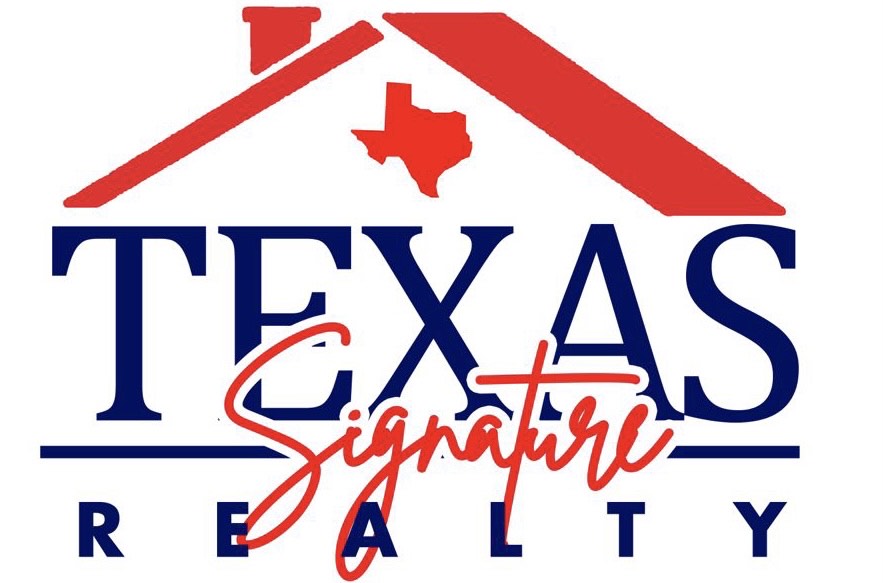Interior Features
Floors:
Engineered Wood, Stone, Tile, Wood
Room Description:
Breakfast Room, Den, Formal Dining, Formal Living, Gameroom Up, Garage Apartment, Living Area - 1st Floor, Home Office/Study, Utility Room in House
Kitchen Description:
Breakfast Bar, Island w/ Cooktop, Kitchen open to Family Room, Pantry, Under Cabinet Lighting
Bedroom Description:
All Bedrooms Up, En-Suite Bath, Primary Bed - 2nd Floor, Walk-In Closet
Bathroom Description:
Primary Bath: Double Sinks, Half Bath, Hollywood Bath, Primary Bath: Separate Shower, Secondary Bath(s): Tub/Shower Combo, Primary Bath: Jetted Tub
Cooling:
Central Electric
Connections:
Electric Dryer Connections, Gas Dryer Connections, Washer Connections
Oven:
Gas Oven, Single Oven
Interior:
Alarm System - Owned, Atrium, Crown Molding, Window Coverings, High Ceiling, Refrigerator Included, Fire/Smoke Alarm, Washer Included
Exterior Features
Foundation:
Slab on Builders Pier
Private Pool Desc:
Gunite, Heated, In Ground
Exterior Type:
Brick, Cement Board
Lot Description:
Subdivision Lot
Garage Carport:
Additional Parking, Auto Driveway Gate, Auto Garage Door Opener
Controlled Access:
Automatic Gate, Driveway Gate
Water Sewer:
Public Sewer, Public Water
Exterior:
Back Yard Fenced, Detached Gar Apt /Quarters, Spa/Hot Tub, Mosquito Control System, Outdoor Kitchen, Patio/Deck, Private Driveway, Side Yard, Sprinkler System, Storage Shed
